
Riverton Pointe
About the community
South Carolina’s Lowcountry has so much to offer. Live oaks, sea pines, palmettos, and vast, bountiful marshlands give this genteel place along the Atlantic Ocean its lush, inviting aura. Yet despite the seclusion this paradise embodies, it is close to some of the best destinations in the South. Now, the Lowcountry will have even more to offer as Nicklaus Design and Toll Brothers have teamed up to build Riverton Pointe, an idyllic community that highlights a unique blend of natural beauty and Lowcountry architecture, featuring a magnificent 18-hole golf course and scores of top-tier amenities alongside an impressive collection of 15 luxury single-story floorplans on oversized home sites.
This idyllic new home community is a unique blend of natural beauty and Traditional architecture, with thoughtful attention to southern charm for a picturesque South Carolina life.
Riverton Pointe is a resort-style staff gated community just 14 miles from Hilton Head, SC and 26 miles from Savannah, GA. With stunning views of the surrounding woods and community lakes, Riverton Pointe in Hardeeville is a premier destination for luxury living with spectacular amenities for active lifestyles.

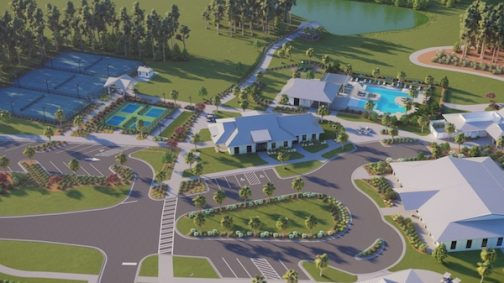

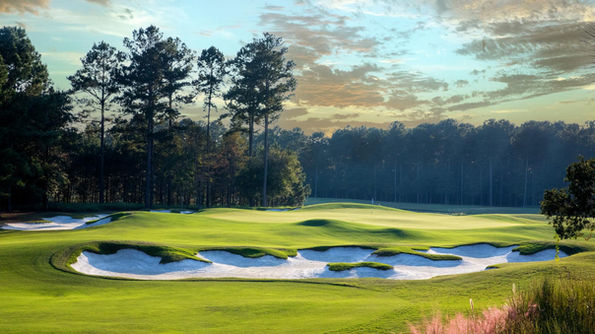
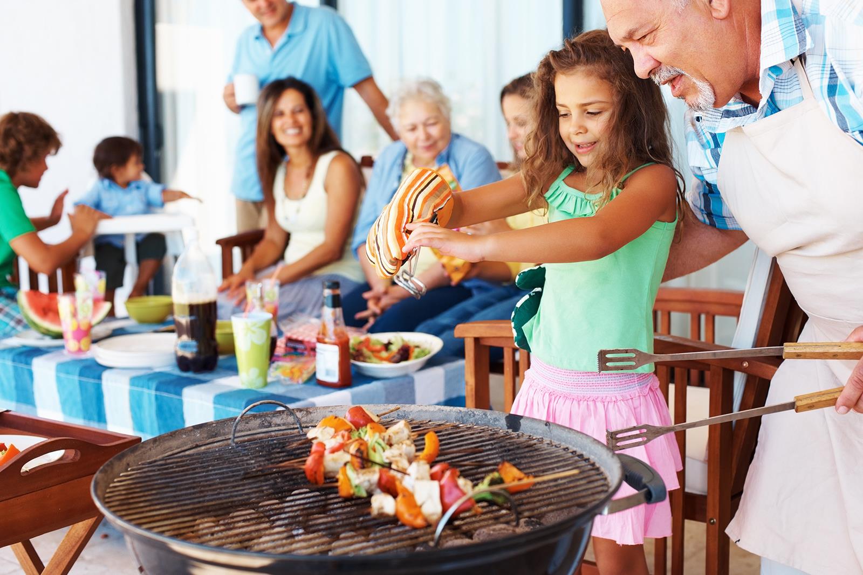
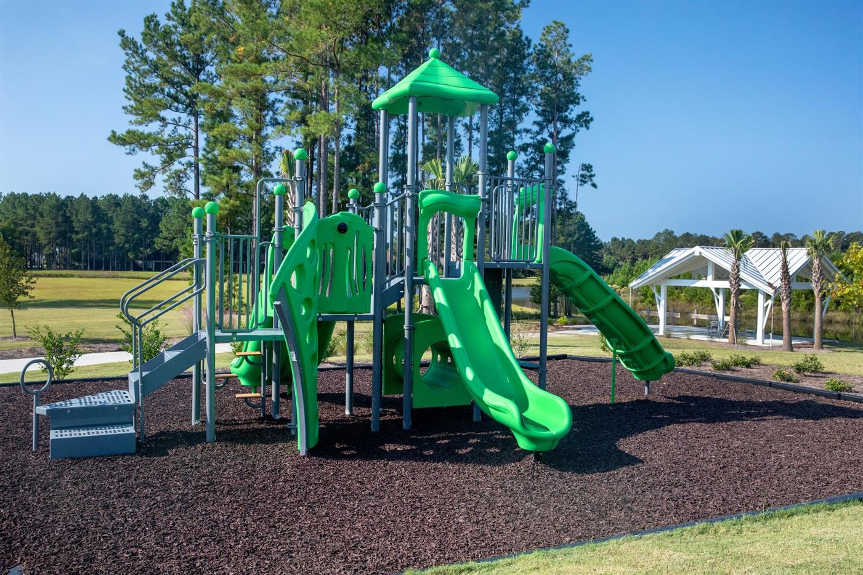
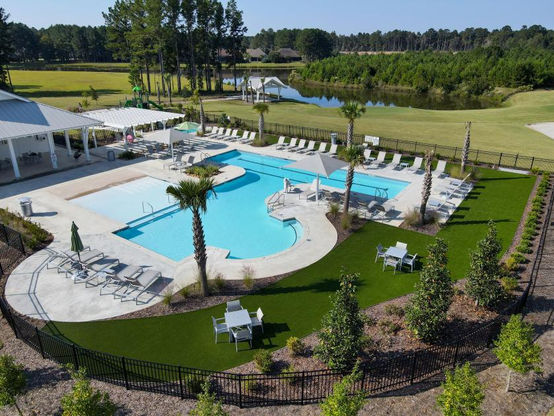
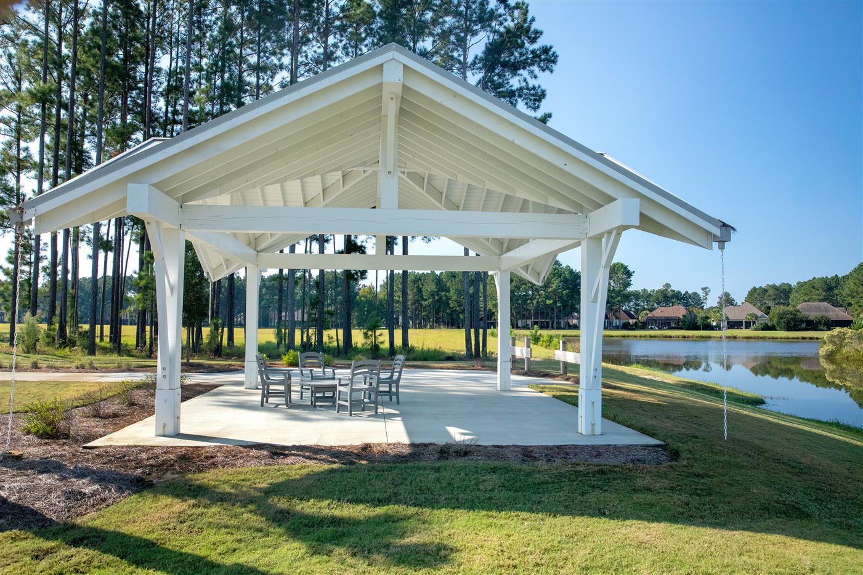
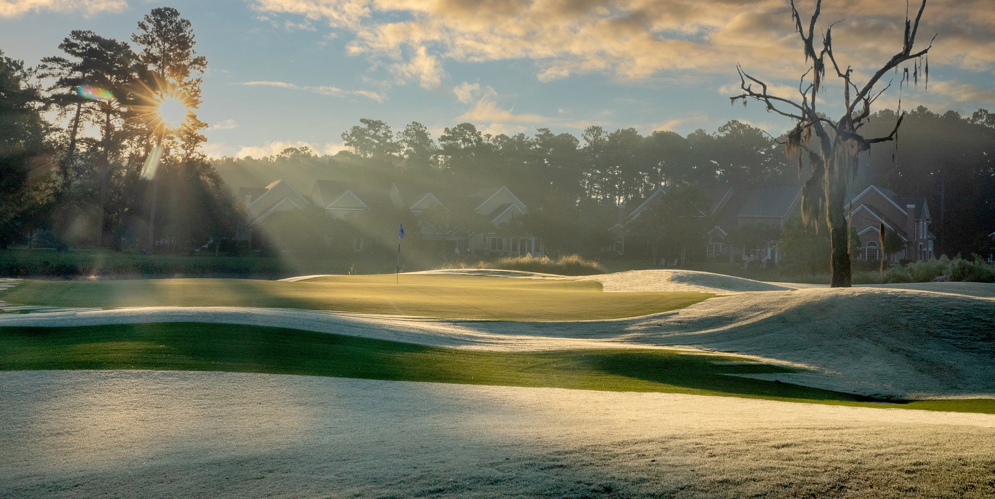


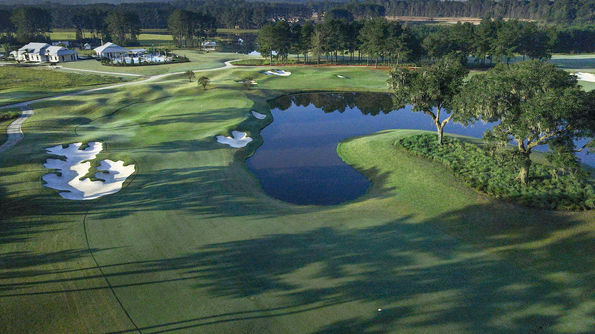
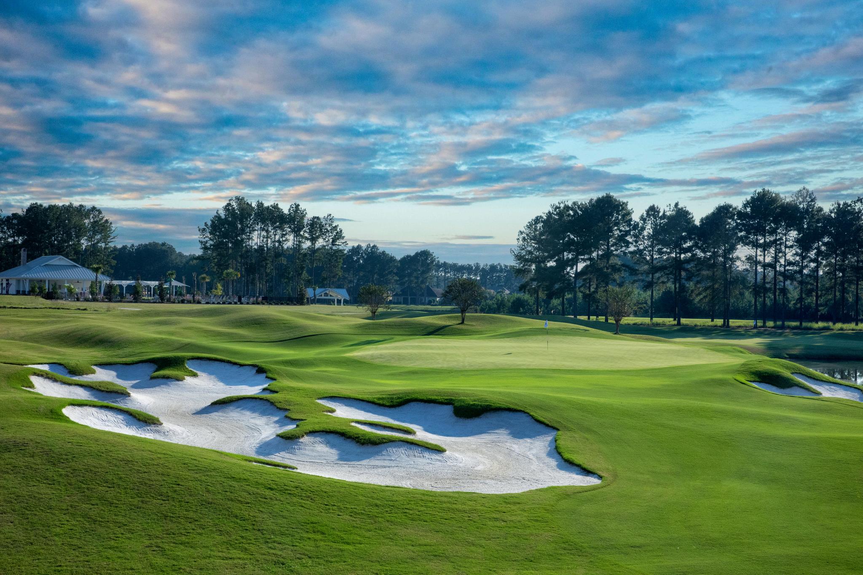


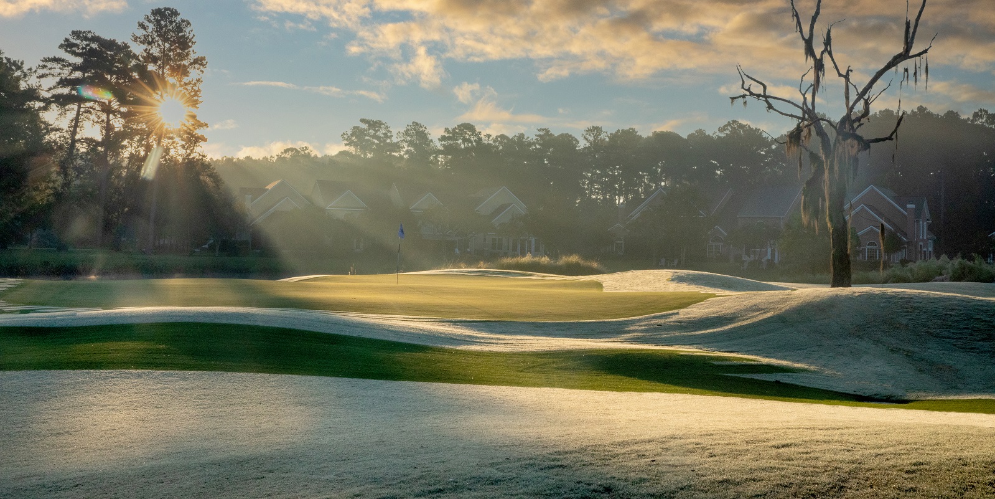
















We're here to help!
(843) 533-8125
Call to speak with a David Dale Team Member Now!
Free Hilton Head Area Research Guide
Are you considering moving to the Hilton Head Area?
How do you know if it's the right fit for you?
We've put together a FREE GUIDE package with everything you need to know about living in the Lowcountry of South Carolina!
Just fill out the form and tell us where you would like us to mail this comprehensive package and our team will send it to you free. We will contact you to verify the request before sending.
"The Right House In The Wrong Area Is the WRONG House"

Find out If Hilton Head is the right Area For you!
Request Your FREE Guide Below:
Do You Need To Sell Your Home?
Do You Recognize the 9 Early Warning Signs that You Chose The Wrong Real Estate Agent?
Finding the right partner to help you get the highest sales price and smoothest transaction is critical. Use this free tool to help you interview agents and find the right one for you.
Free Download
Top 9 Questions To Ask When Choosing A REAL Estate Agent In South Carolina!
We're here to help!
(843) 533-8125
Call to speak with a David Dale Team Member Now!
Community Amenities
Off the golf course, Riverton Pointe Golf and Country Club is currently in the midst of a comprehensive build-out of its amenity package. A state-of-the-art fitness complex and clubhouse have been completed, however the Waterview Grill, a casual dining outlet that will be adjacent to the fitness complex is in the final stages of construction.
The social hub of the community is the sprawling clubhouse facility that offers multiple dining and social venues. Current amenities at Riverton Pointe include a pool and tennis and pickleball courts, as well as a new children’s playground.
Golf Course
Now open for member play, Riverton Pointe is without question the ultimate expression of the Nicklaus Design guarantee of uncompromising standards in superior golf course design. With large, subtle greens and fairways lined with tall sea pines and splashes of colorful wildflowers, the course is designed to harmonize perfectly with the lush Lowcountry landscape. The unique aesthetics of the course create a distinct visual experience that simply can’t be replicated and are destined to leave a lasting impression on those fortunate enough to enjoy Riverton Pointe.
From a playability standpoint, the golf course is designed to appeal to a broad range of players. The course offers five sets of tees – stretching all the way out to over 7300 yards for low-handicappers – while also placing an emphasis on forgiveness and overall playability for high-handicappers and beginners.
There is a full calendar of organized golf events and events for players all skill levels. No matter where you are in your golf journey, you're guaranteed to find a group or game that's a perfect fit for you.
Looking to sharpen your skills? The Head Golf Professional is there to help you play your best. Offerings include 30 minute and hour-long individual sessions, on-course playing lessons and "Tee to Green" individual instruction.



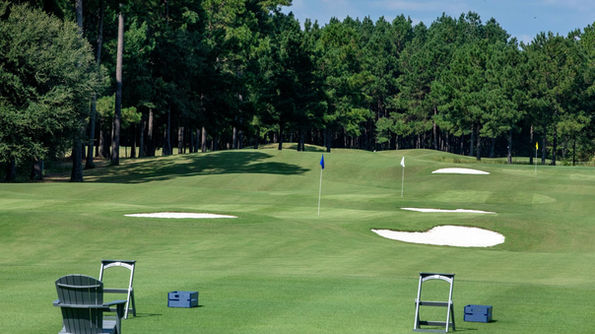
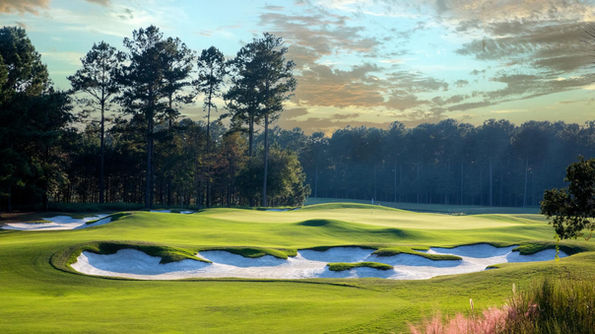
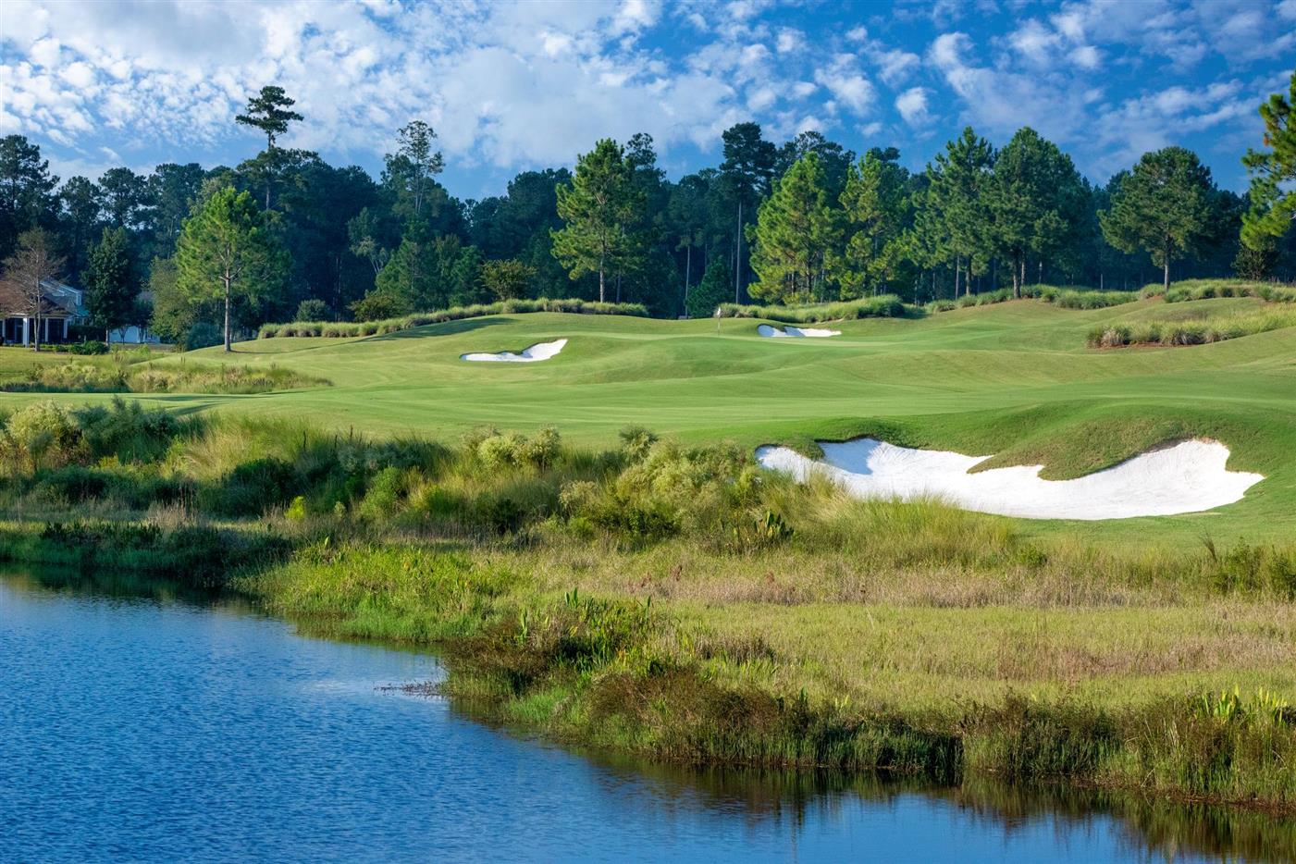

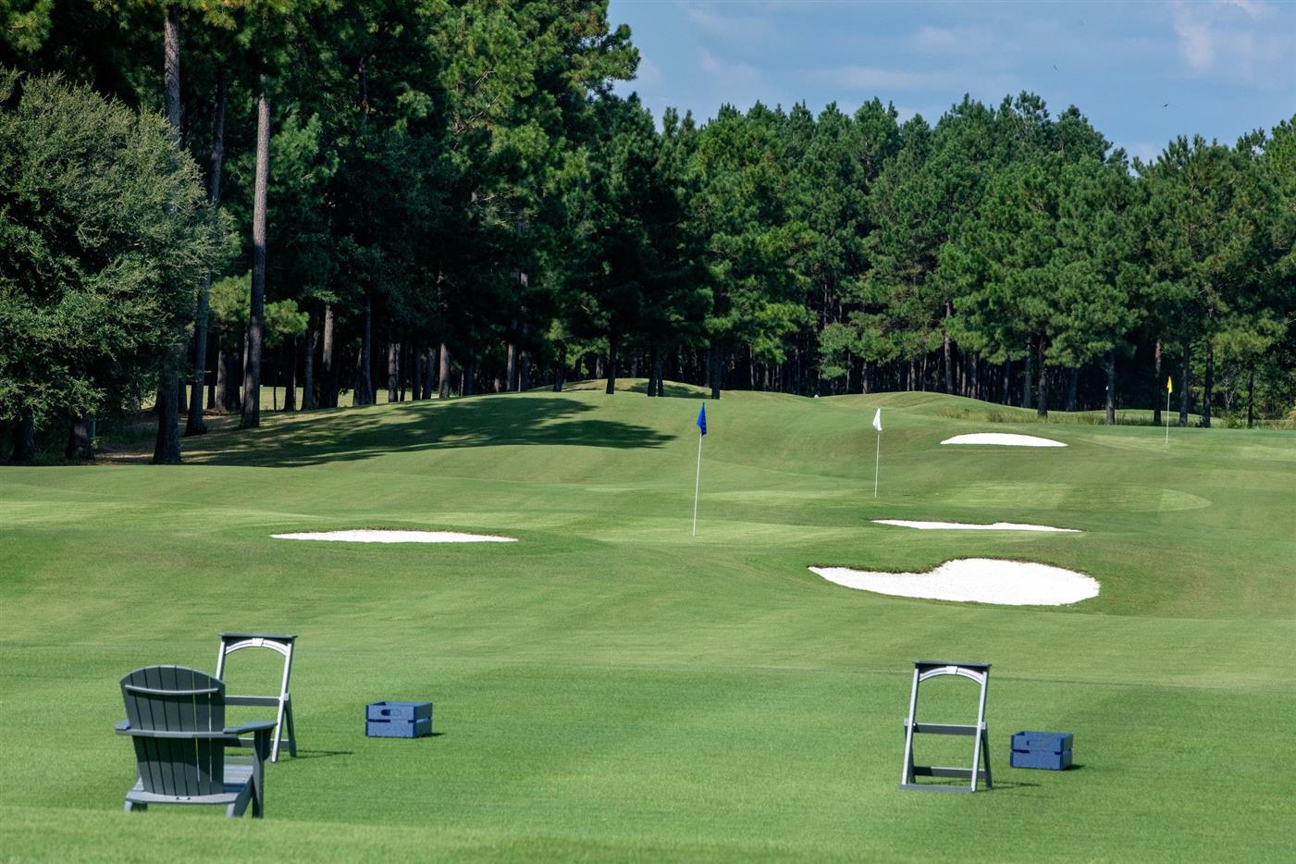

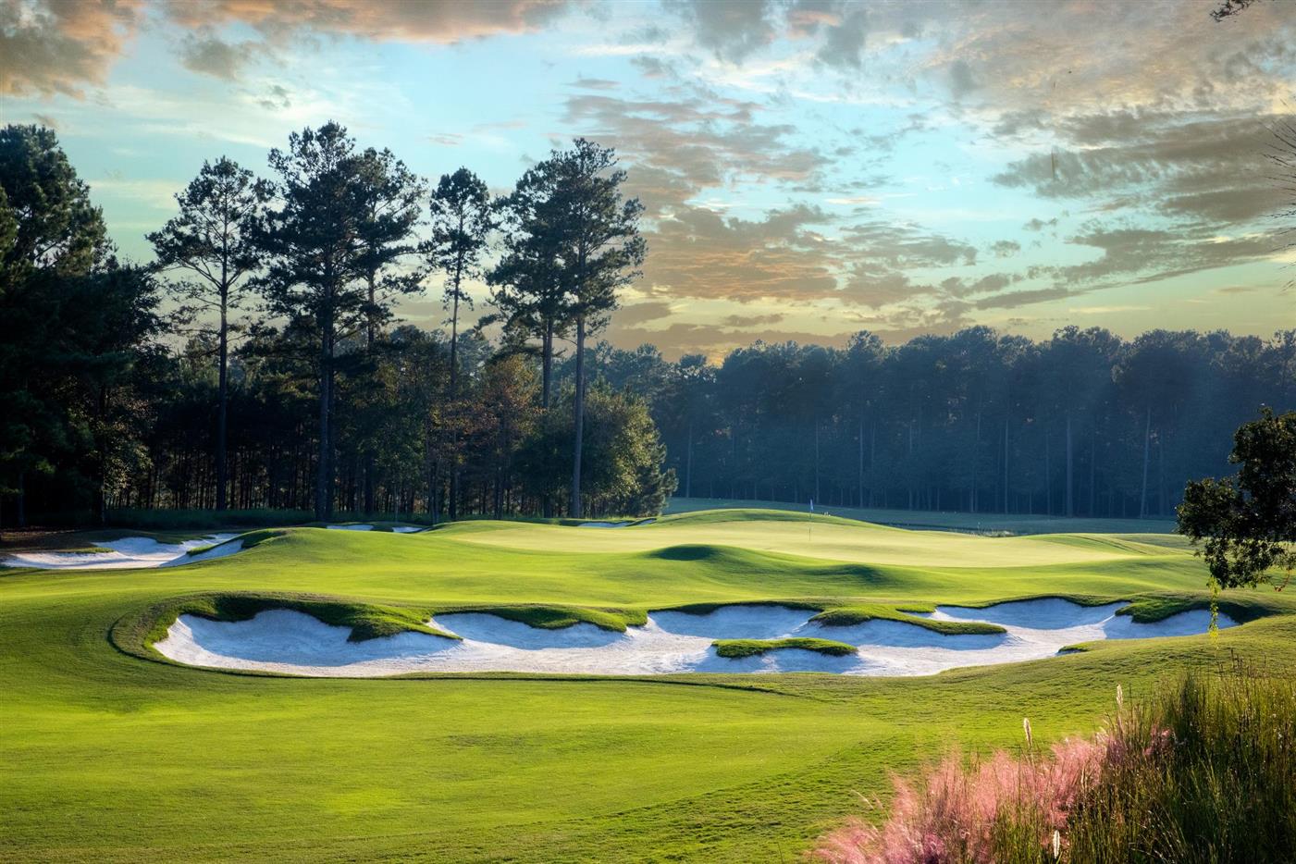




















Fitness Center
The Riverton Pointe fitness center is a 3,000 + sq. ft. state of the art fitness complex which is open to Riverton Pointe Members and their guests.
The facility offers a host of brand-new fitness equipment including:
⦁ Stairmaster Row Machine
⦁ Nautilus Resistance Machines
⦁ TKO Kettle balls, Plyo Boxes, Med Balls and Battle Ropes
⦁ TRX Commercial Suspension Trainer
⦁ Free Weights
⦁ Full Suite of Life Fitness Equipment: Treadmills, Recumbent and Upright Bikes, Spin Bike
⦁ The facility also has a large group fitness studio outfitted with dumbbells, tubing, bands, mats, yoga blocks, stability balls and steps.
There is an onsite Fitness Director who holds a master’s degree in Health Promotion. She is a Registered Dietitian, Certified Personal Trainer and Certified Health Coach through the American Council on Exercise and was a Faculty Group Exercise Instructor Trainer for the YMCA.
She offers personal training, nutrition, and health coaching, and teaches a variety of group fitness classes including yoga, strength training, high/low impact cardio, step, circuit, and high intensity interval training (HIIT).
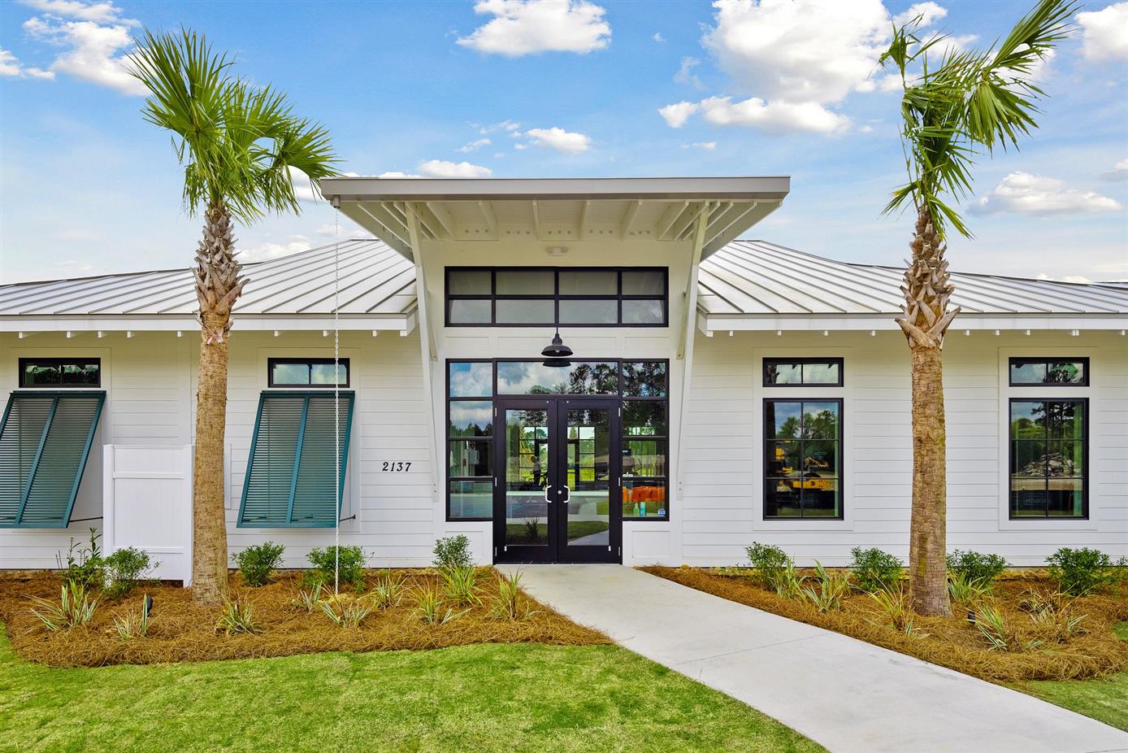
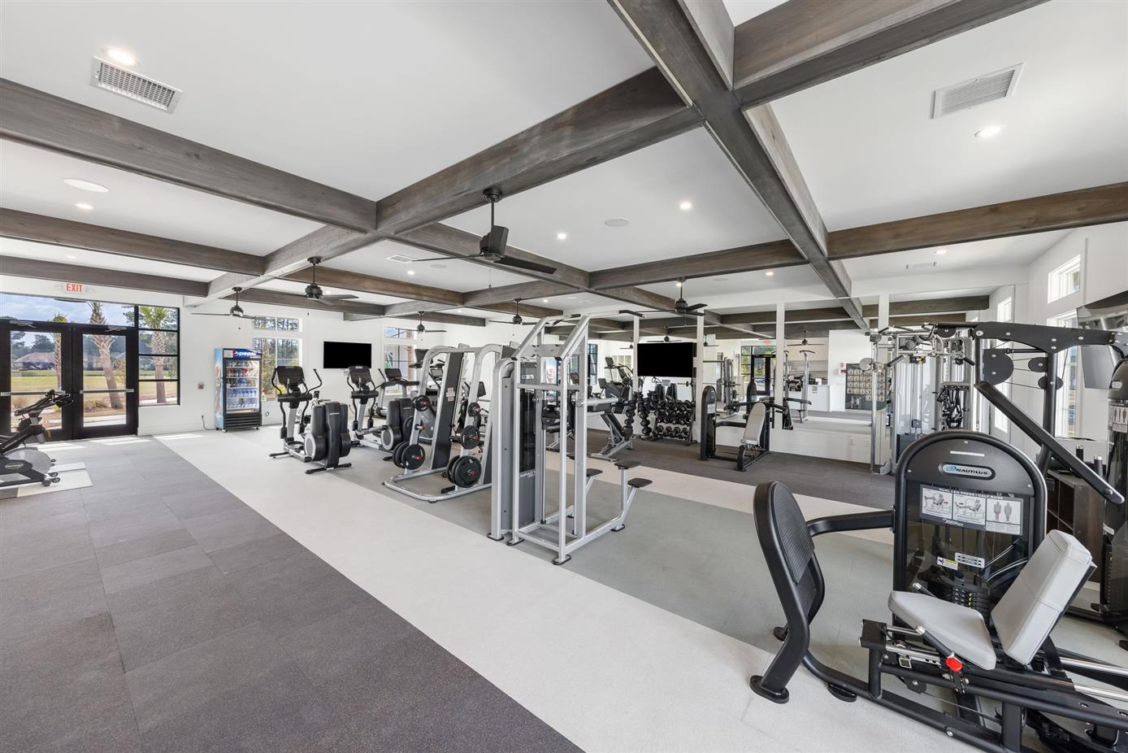
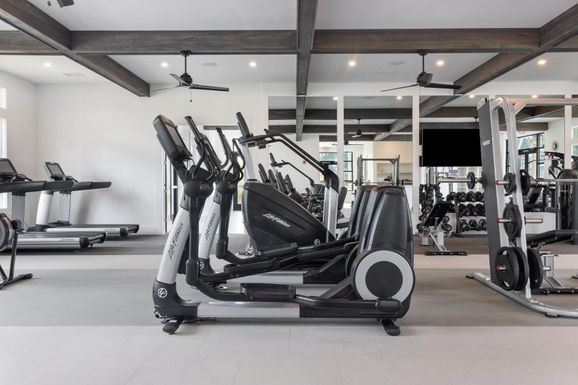
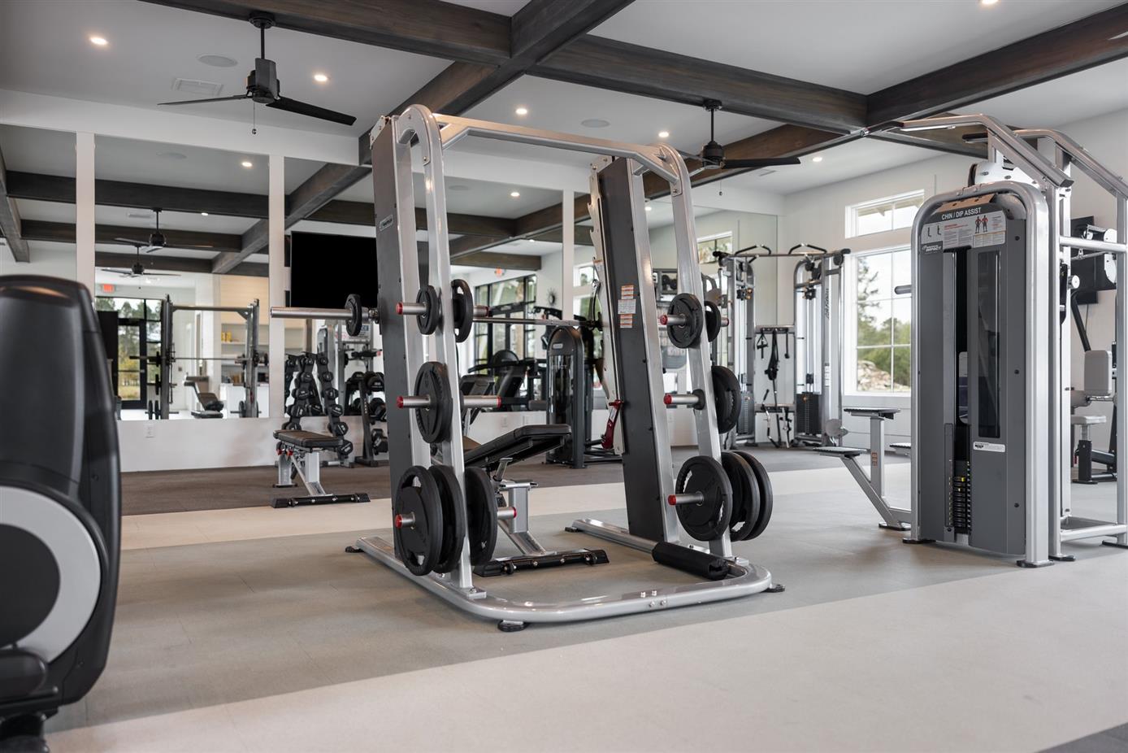
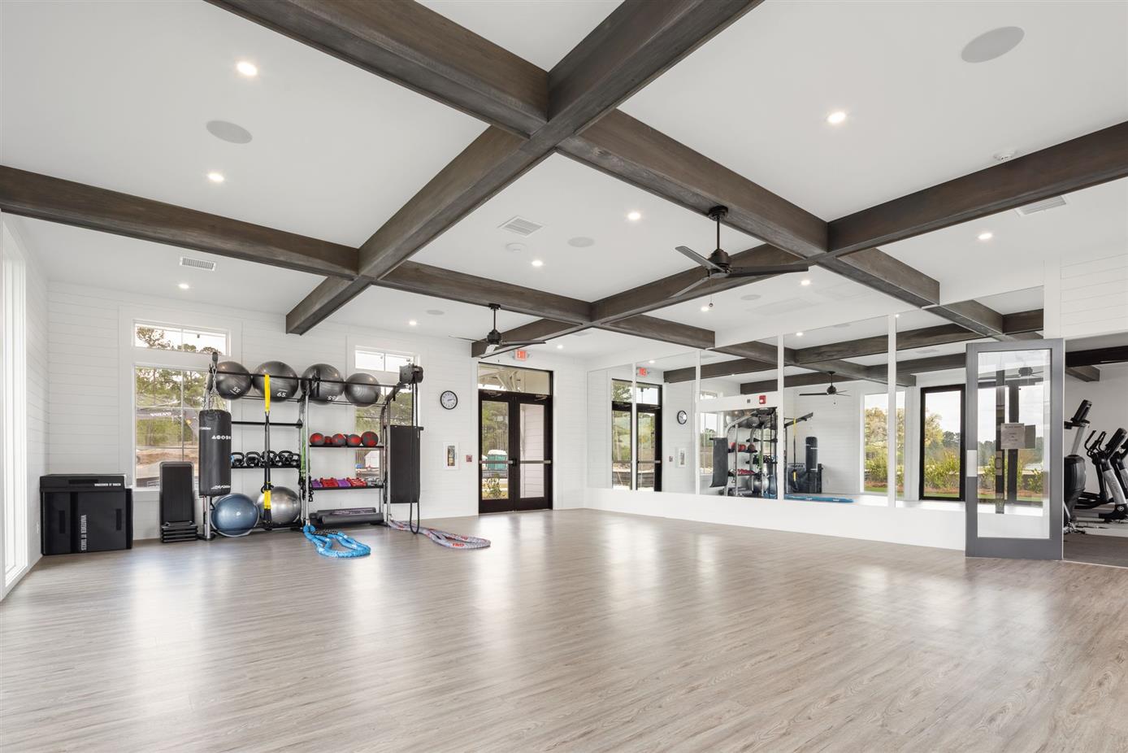

























Other Amenities
In addition to the beautiful golf course and state of the art fitness center, Riverton Pointe offer a tennis and pickleball courts and a swimming pool.

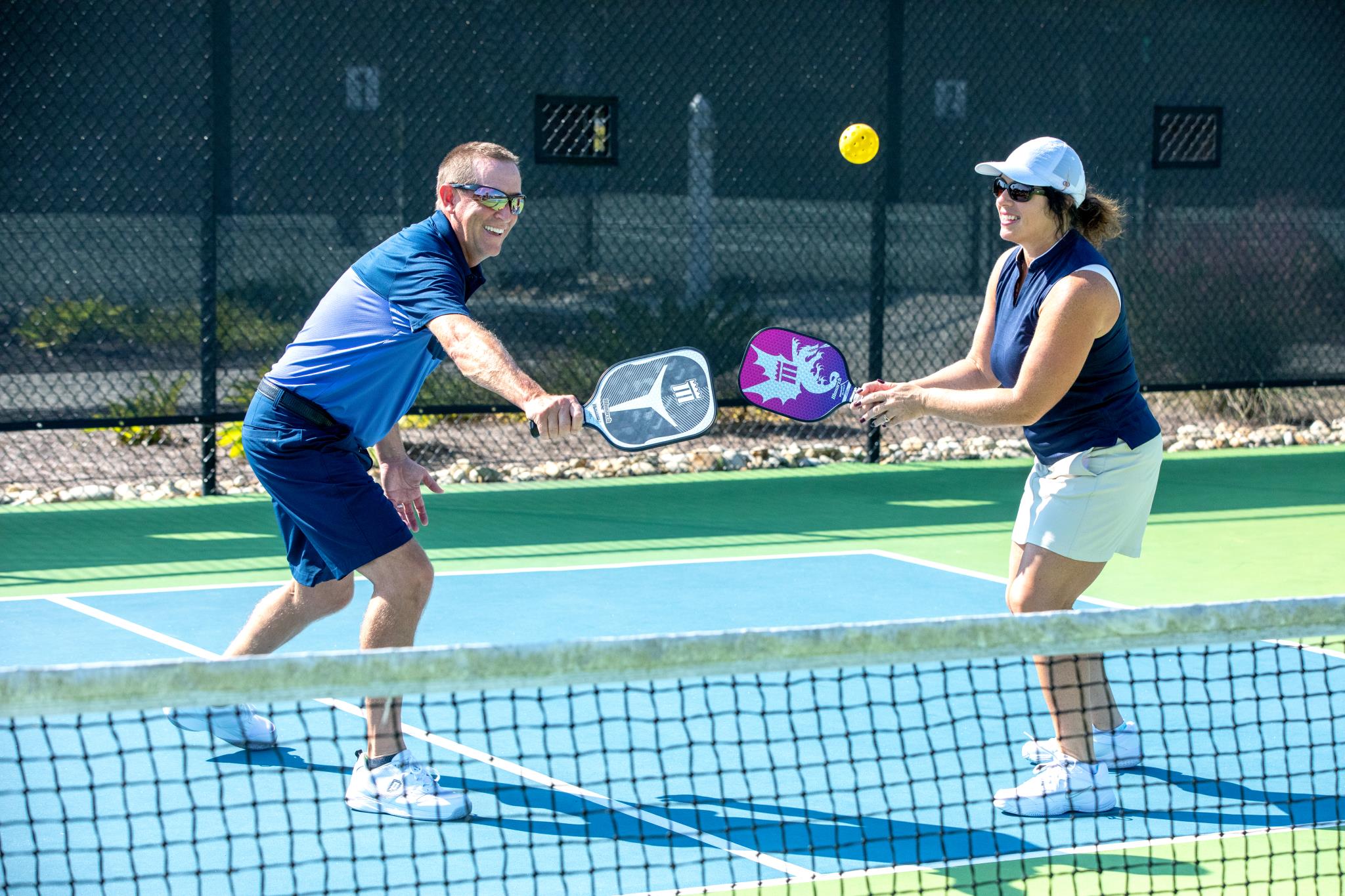
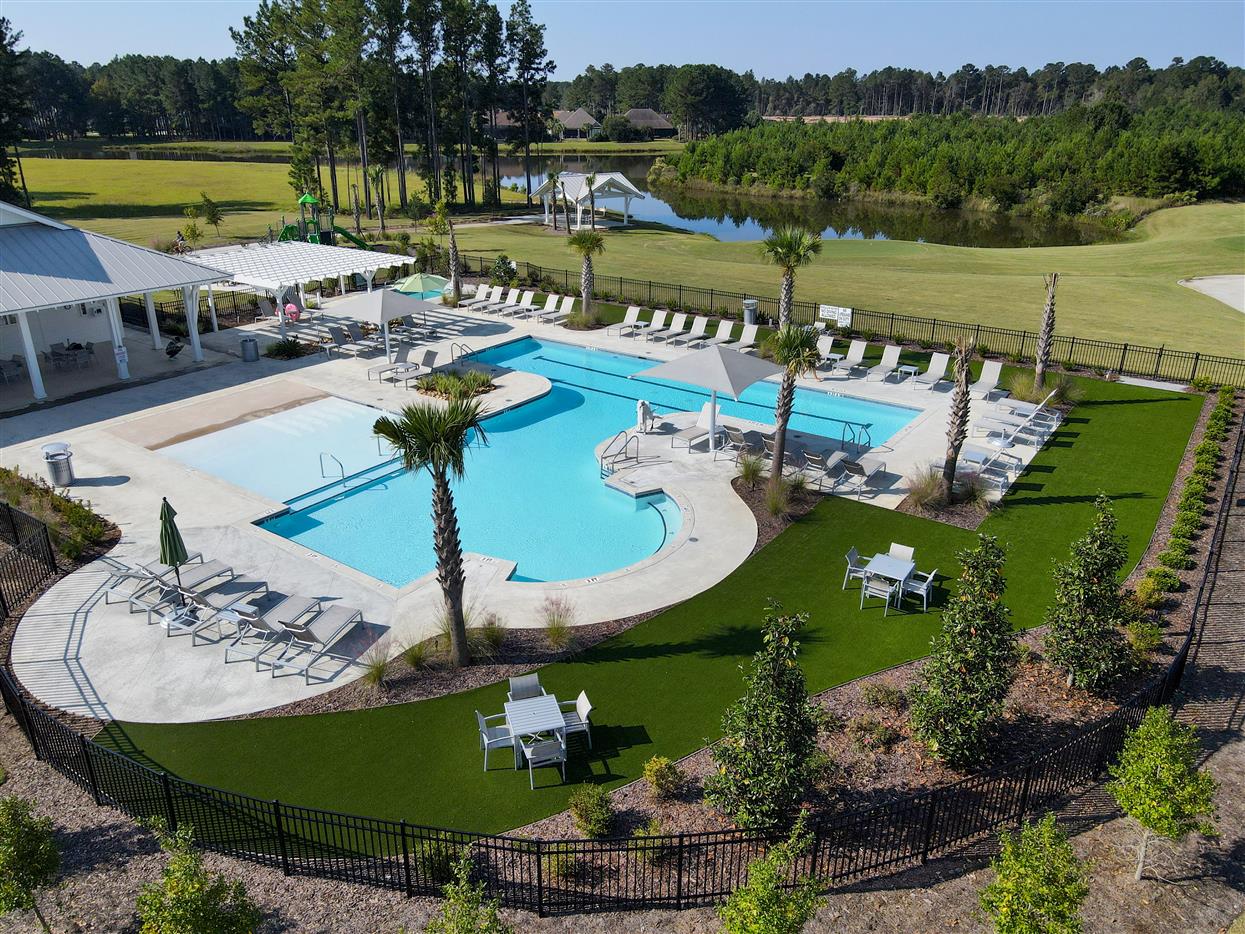





























We're here to help!
(843) 533-8125
Call to speak with a David Dale Team Member Now!
The Link Between Real Estate and Lifestyle
9 Secret Strategies of Happy Homeowners!
.png)
I have been in the real estate and lending industry since the 1990's. During my career I have been fortunate to have encountered a wide array of individuals. From every walk of life and every type of career and business. One can't help but learn something from each client as we work together for months, and in some cases years to accomplish their goals.
I learnt early on that there is an intimate connection to the Real Estate we own and the lifestyle we live. Real Estate and Lifestyle cannot be separated.
I decided catalogue all of these lessons and insights into a collection of what I learned from every encounter, every conversation, every transaction, every loan, every file and every person I have worked with over the last 25 years.
Written by David R Cross

David R Cross
I wanted to do this for your benefit and share it all with you. I've learned so much from the 3500+ individuals, couples and families over the years...their stories have become part of my story.
Those lessons are in this FREE E-Book Download. There is no information for you to give...there is no catch. This is just a labor of love that we hope you benefit from. Just click the button below.
I have one request...please share your thoughts with me! Enjoy! - David
We're here to help!
(843) 533-8125
Call to speak with a David Dale Team Member Now!
Area and Community Maps

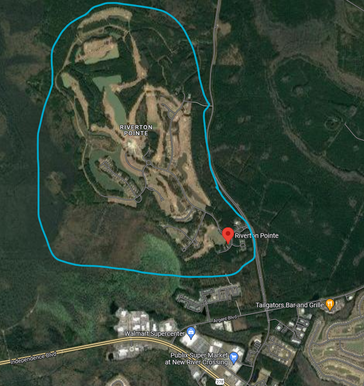




























We're here to help!
(843) 533-8125
Call to speak with a David Dale Team Member Now!
We're here to help!
(843) 533-8125
Call to speak with a David Dale Team Member Now!
New Construction Home Building Steps
Building a home with Toll Brothers typically takes between 6-12 months on average, consists of five major phases (outlined below), and culminates when you move in and start living in your new dream home. For your comfort and convenience, the process can be completed both onsite and/or remotely using a collection of virtual tools.
Quick move-in homes, including move-in ready and design-ready options, are also available if you need to move into a home soon.
1. CHOOSE
⦁ Select your home design and home site.
⦁ Decide on Architectural Elements, such as additional bedrooms or a home office.
⦁ Sign the Sales Agreement
⦁ Make your Sales Deposit
2. DESIGN
⦁ See all of your home's available options at our Design Studio
⦁ Personalize your home's interior, exterior, and home technology selections.
⦁ Attend appointments to finalize decisions with our Design Consultants and specialized partners.
⦁ Make your design deposits.
3. BUILD
⦁ Attend Construction Kick-Off Meeting and learn about our building process.
⦁ Stay up to date with calls and video updates from our team.
⦁ Participate in a room-by-room Home Orientation guided by our construction team.
4. GET READY
⦁ Finalize financing.
⦁ Learn about the Toll Brothers Customer Care Program, your warranty coverages, and how to take care of your home.
⦁ Attend your closing and get the keys to your brand-new Toll Brothers home.
5. LIVE
⦁ Care and maintenance
We're here to help!
(843) 533-8125
Call to speak with a David Dale Team Member Now!
Models and Floor Plans
There are 3 collections available with multiple models within each.
⦁ Championship Collection
⦁ Lowcountry Collection
⦁ Shoreside Collection
Homeowners Asociation Fees.
-
2023 Monthly Fee - $169
-
POA Initial Contribution $900 (one time)
Property Tax
In South Carolina there are two different tax assessment percentages based on your occupancy status. Primary residences are taxed at a different (lower) property tax and secondary or investment residences are taxed at a higher rate. Using the tax calculator below you can establish a property tax estimate.
Champion Collection
The Championship Collection has 4 models to choose from. These are charming single-level homes ranging from 1,680 to 2,618 square feet with stunning architectural styles.

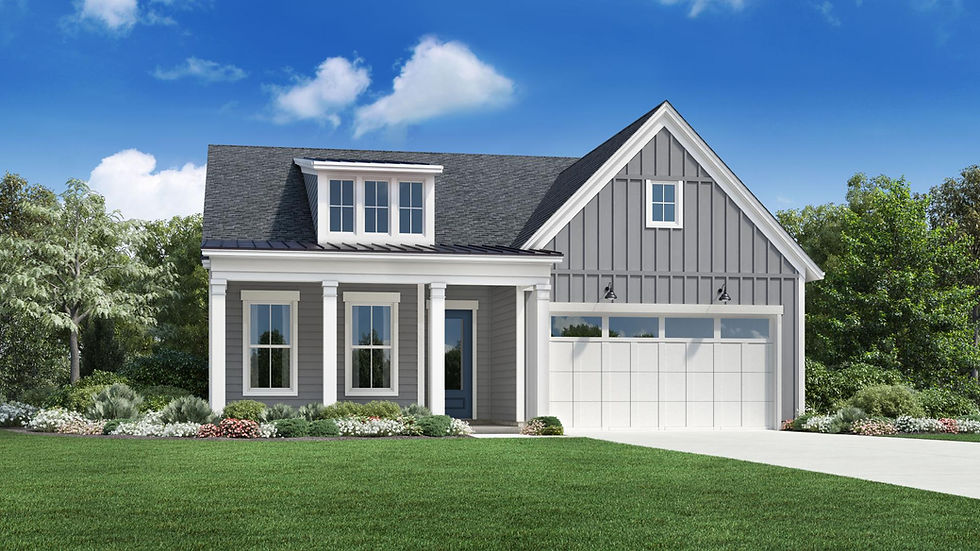
Valero
1,706 Sq. Ft.
1 Story| 3-4 Beds | 2 Bath |2 Garages
Sanderson
1,904 Sq. Ft.
1 Story | 4-5 Beds | 2.5 Baths |
2 Garages
Ryder
2,093 Sq. Ft.
1 Story | 2 Beds | 2 Baths |
2 Garages
Sentry
2,191 Sq. Ft.
1 Story | 3 Beds | 2 Baths |
2 Garages
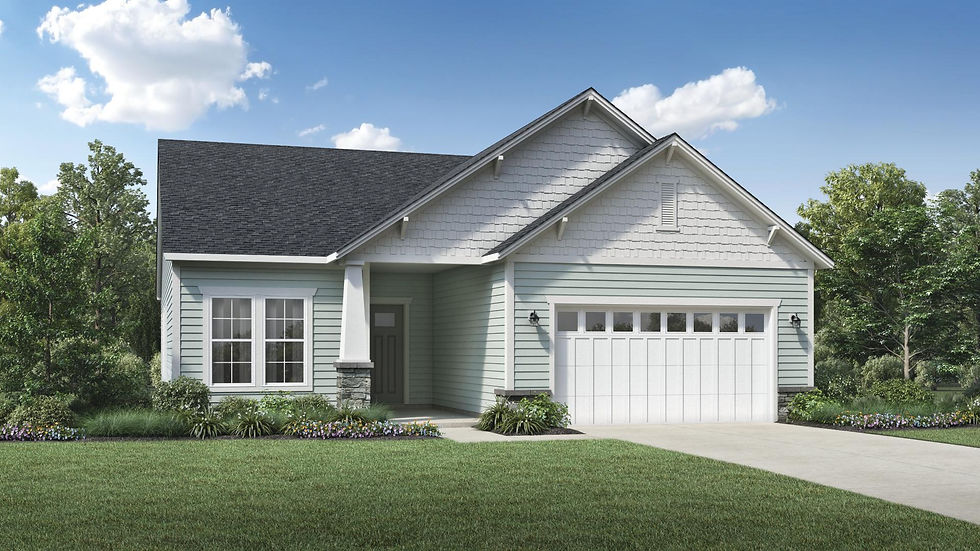

Valero
3-4 Beds | 2.5 Baths | 2 Garage |1706+ Sq. Ft
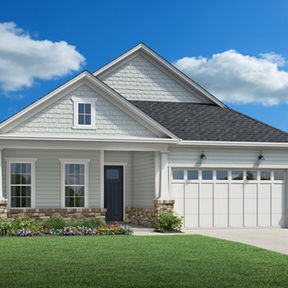
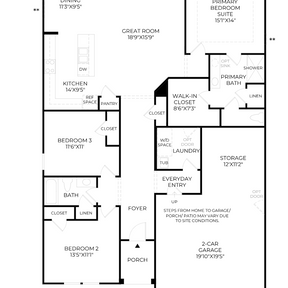
The Valero's appealing extended foyer flows into a spacious great room with access to a lovely covered porch and a sizable casual dining area. The well-appointed kitchen offers an oversized center island with breakfast bar, wraparound counter and cabinet space, and a roomy pantry. The secluded primary bedroom suite is complemented by a generous walk-in closet and a beautiful primary bath with a dual-sink vanity, a large luxe shower, linen storage, and a private water closet. Secondary bedrooms feature ample closets and a shared hall bath. Additional highlights include conveniently located laundry and plenty of extra storage.
Home Design Highlights
⦁ Spacious great room, casual dining area, and covered porch are adjacent to the kitchen, great for entertaining all year.
⦁ Secluded primary bedroom suite features generous walk-in closet and beautiful primary bath.
⦁ Large secondary bedrooms provide versatile living and entertaining options.
Sanderson
4-5 Beds | 2.5 Baths |2 Garage |1904+ Sq. Ft

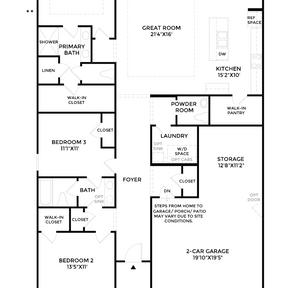
The Sanderson's charming elongated foyer hallway flows into a marvelous great room with access to a bright casual dining area and covered patio. The well-appointed kitchen offers a large center island with seating, plenty of counter and cabinet space, and a sizable walk-in pantry. The elegant primary bedroom suite is highlighted by a generous walk-in closet and a gorgeous primary bath with a dual-sink vanity, a large luxe shower, linen storage, and a private water closet. Secondary bedrooms, one with walk-in closet, the other with an ample closet, share a hall bath with a separate vanity area. Additional highlights include conveniently located laundry, a powder room, and plenty of extra storage.
Home Design Highlights
⦁ Well-appointed kitchen is central to great room, casual dining area, and covered patio, excellent for entertaining.
⦁ Elegant primary bedroom suite feature generous walk-in closet and gorgeous primary bath.
⦁ Secluded secondary bedrooms provide versatile living and entertaining options.
Ryder
2 Beds | 2 Baths |Flex room |Covered Porch | 2 Garage |2093+ Sq. Ft

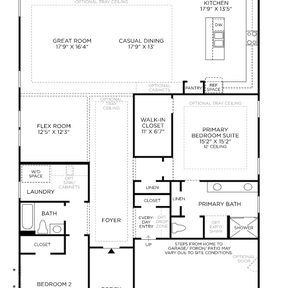
From its expansive foyer to the bright, airy great room to the large, covered patio off the kitchen, the Ryder is designed to impress. The kitchen is complete with a large center island with breakfast bar, wraparound counter and cabinet space, and roomy pantry. The primary bedroom suite features an ample walk-in closet and beautiful primary bath with dual-sink vanity, large luxe shower, linen storage, and private water closet. The secondary bedroom features a sizable closet and shared hall bath. Additional highlights include a convenient everyday entry, centrally located laundry, and additional storage.
Home Design Highlights
⦁ Great room, casual dining area, and covered patio are accessible to the kitchen, great for entertaining all year.
⦁ Splendid primary bedroom suite features ample walk-in closet and beautiful primary bath.
⦁ Spacious flex room open to the great room provides versatile living and entertaining options.
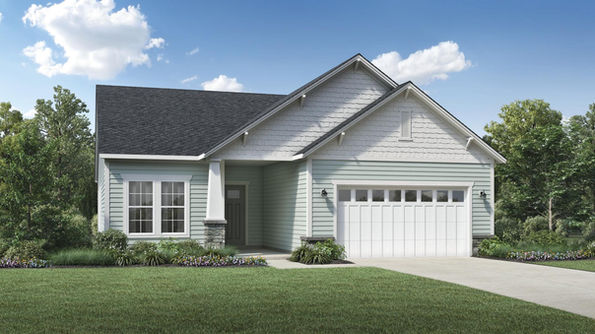

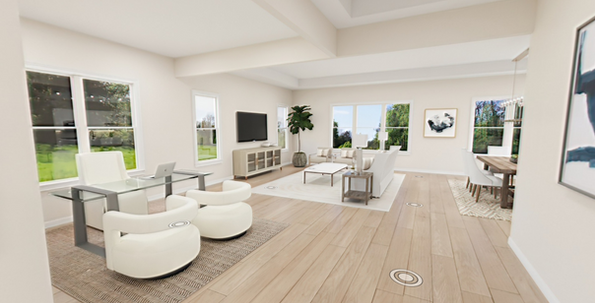
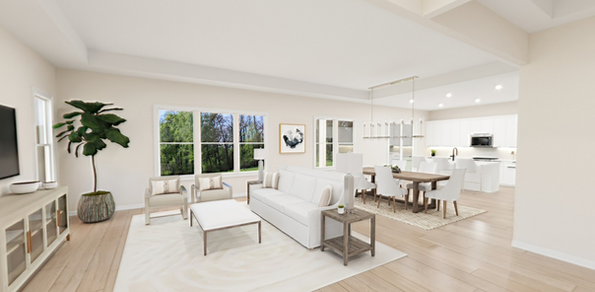


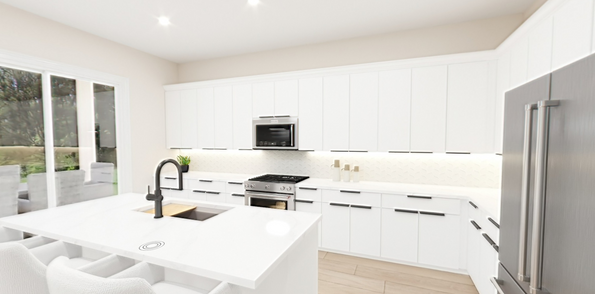
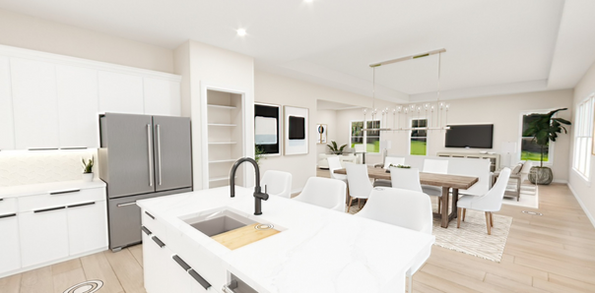
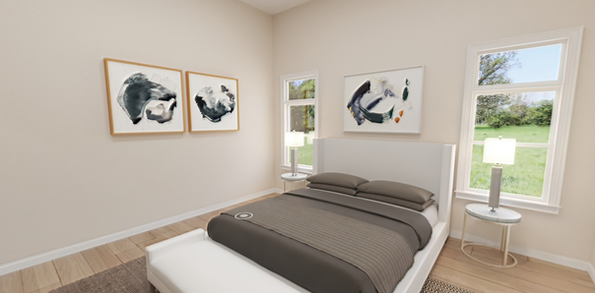

































Sentry
3 Beds | 2.5 Baths |Flex room |Covered Porch |2 Garage |2191+ Sq. Ft
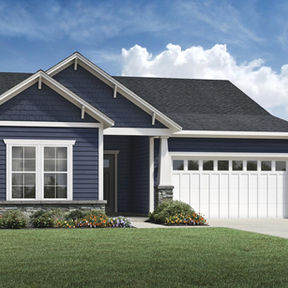
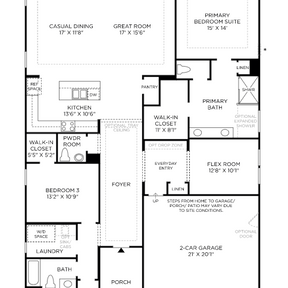
Leaving an impression at every turn, the Sentry combines beautiful design with fabulous function throughout. The spacious foyer hall reveals the expansive great room, casual dining area, and desirable large, covered patio. The well-designed kitchen overlooks a large center island with breakfast bar, wraparound counter and cabinet space, and ample pantry. The gorgeous primary bedroom suite is highlighted by a generous walk-in closet and superb primary bath with dual-sink vanity, large luxe shower, linen storage, and water closet. Secondary bedrooms feature sizable closets and shared hall bath. Additional highlights include a secluded flex room, convenient powder room and everyday entry, centrally located laundry, and additional storage.
Home Design Highlights
⦁ Great room, casual dining area, and covered patio are central to the kitchen, ideal for entertaining.
⦁ Gorgeous primary bedroom suite features generous walk-in closets and superb primary bath.
⦁ Secluded flex room provides versatile living and entertaining options.

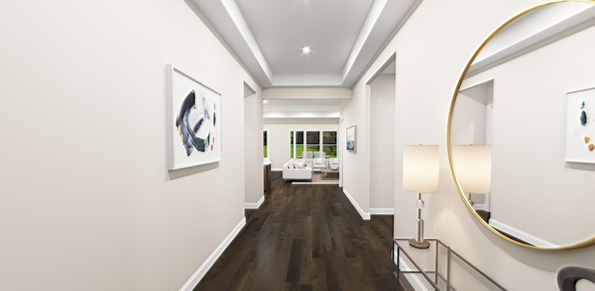
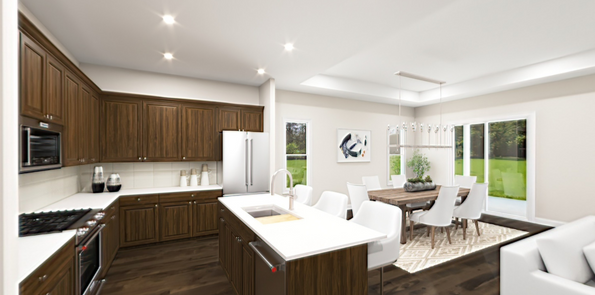

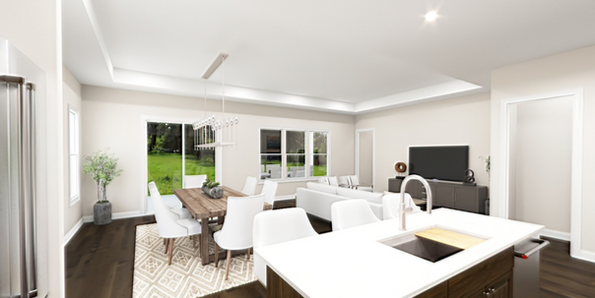

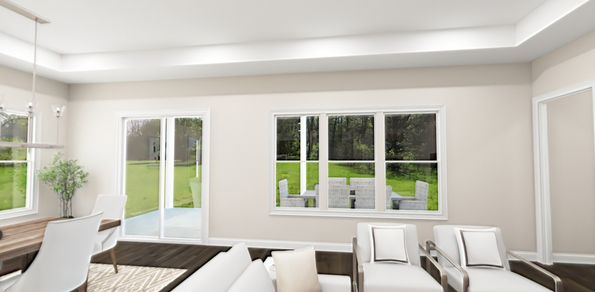
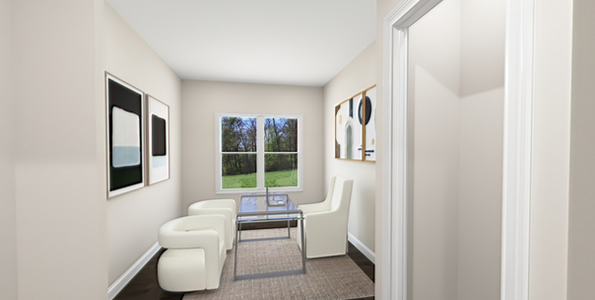

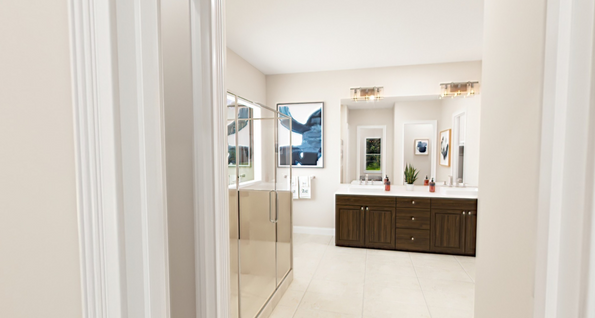
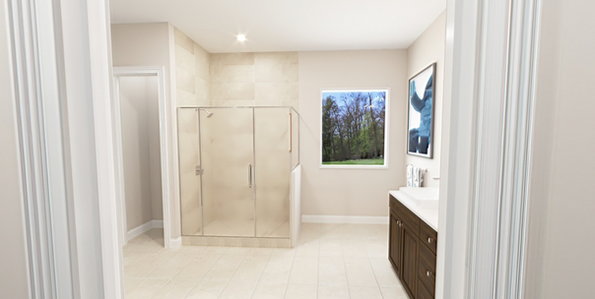


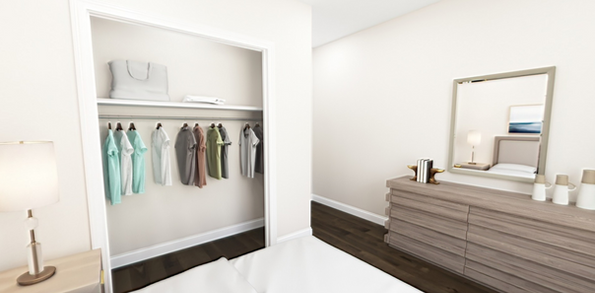


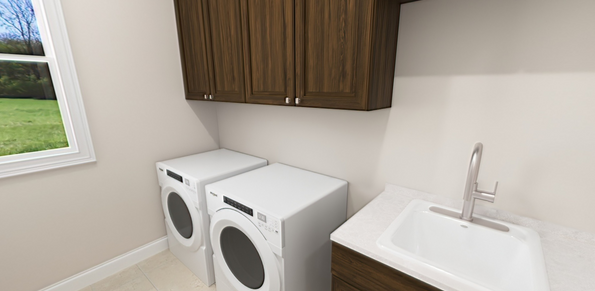



















Lowcountry Collection
The Lowcountry Collection has 5 models to choose from. They are charming single-level homes ranging from 2259 up to 2867 square feet with stunning architectural styles.
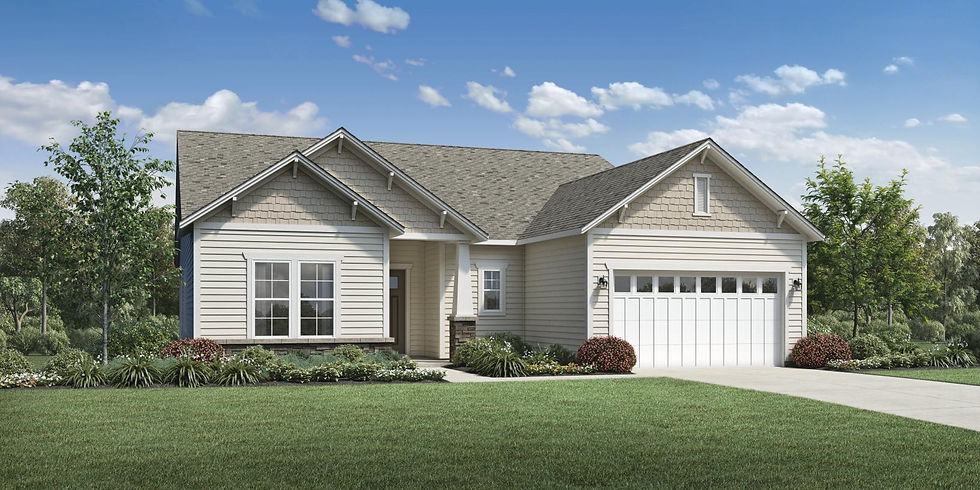
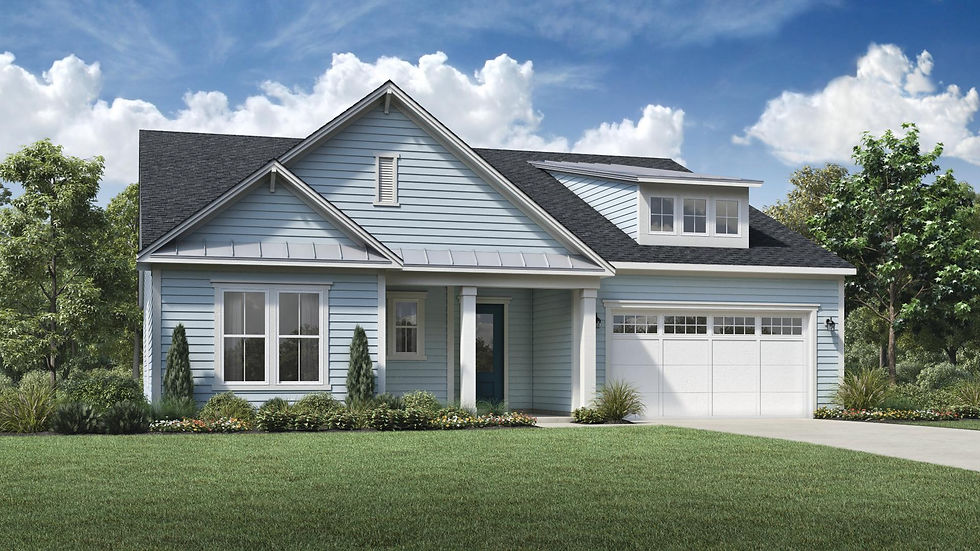

Jessamine
2,259 Sq. Ft.
1 Story | 2 Beds | 2 Baths |
2 Garages
Longleaf
2,478 Sq. Ft.
1 Story | 2 Beds | 2.5 Baths |
3 Garages
Okatee
2,530 Sq. Ft.
1 Story | 2 Beds | 2.5 Baths |
3 Garages
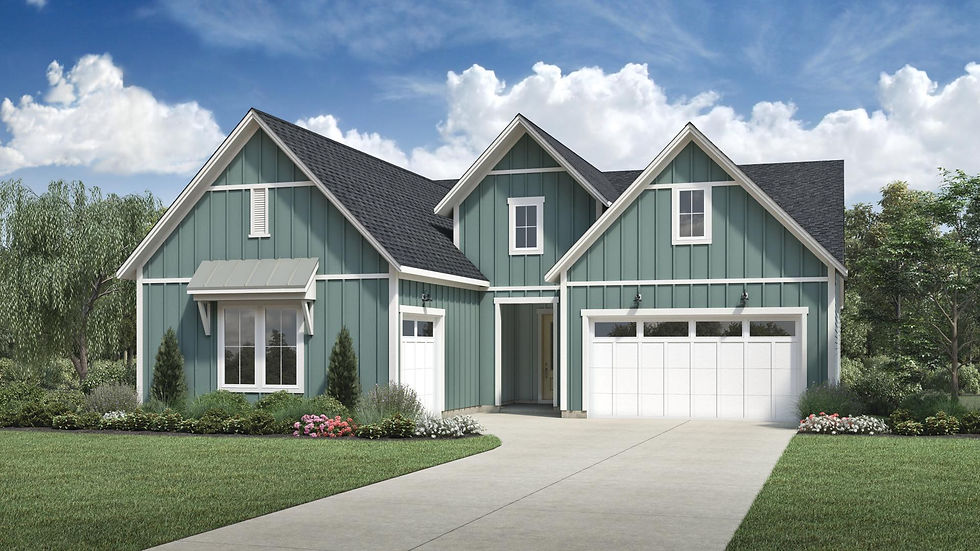
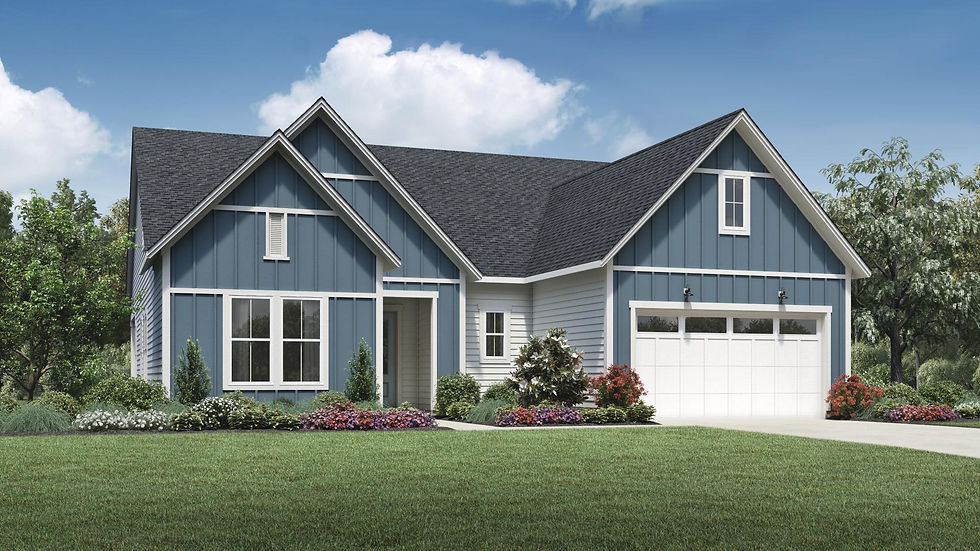
Saltmeadow
2,702 Sq. Ft.
1 Story | 3 Beds | 2 Baths |3 Garages
Jessamine Elite
2,945 Sq. Ft.
2 Stories | 3 Beds | 3.5 Baths |2 Garages
Jessamine
2 Beds | 2.5 Baths | 2 Garage |2490 Sq. Ft
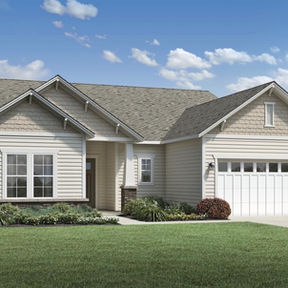

Enter the Jessamine's bright foyer to reveal a the open-concept great room and flex room, with views to the desirable large covered patio. Central to the living space is a well-designed kitchen with spacious casual dining area, large center island with breakfast bar, ample counter and cabinet space, and roomy walk-in pantry. The charming primary bedroom suite is complemented by a generous walk-in closet and gorgeous primary bath with dual vanities, large luxe shower, and private water closet. The secluded secondary bedroom features a walk-in closet and private bath. Additional highlights include convenient powder room and everyday entry, centrally located laundry, and additional storage.
Home Design Highlights
-
Great room, casual dining area, and covered patio are convenient to the kitchen, great for year-round entertaining.
-
Charming primary bedroom suite features generous walk-in closet and gorgeous primary bath.
-
Spacious flex room open to the great room provides versatile living and entertaining options.

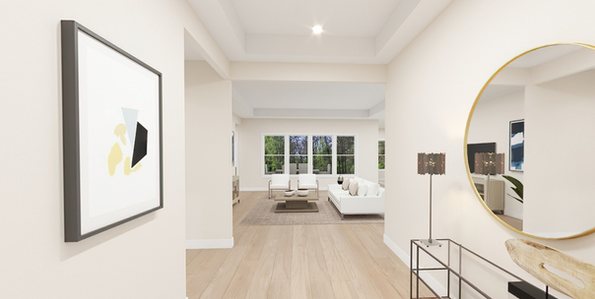
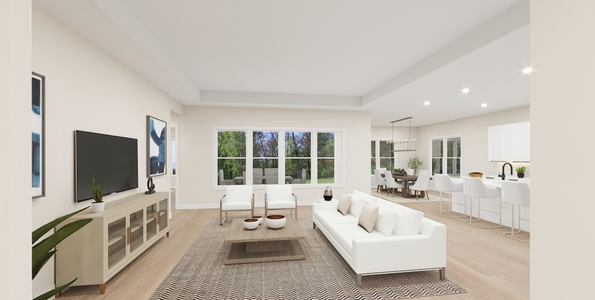


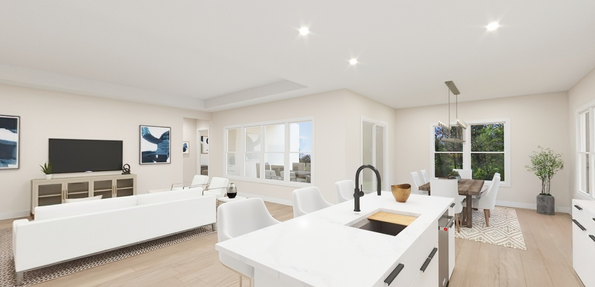
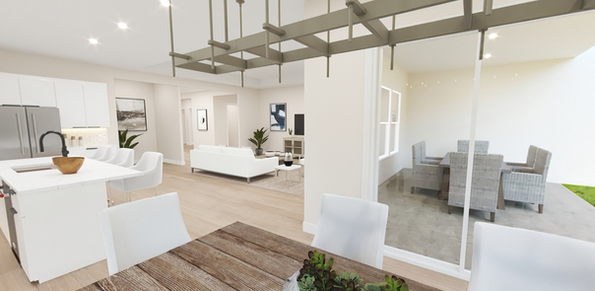
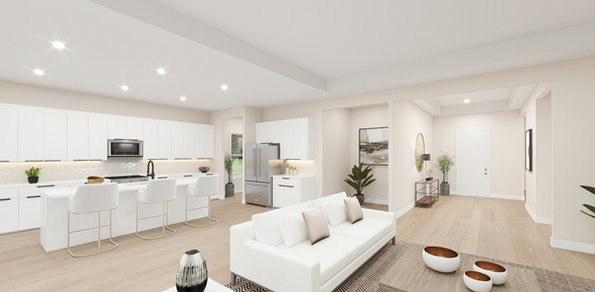
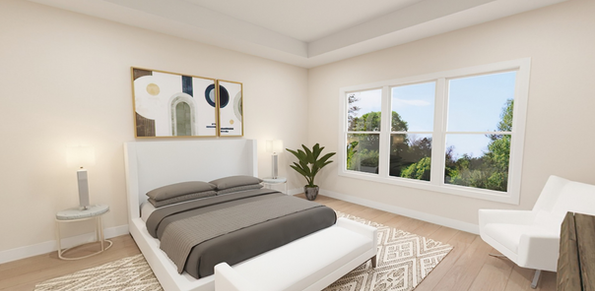
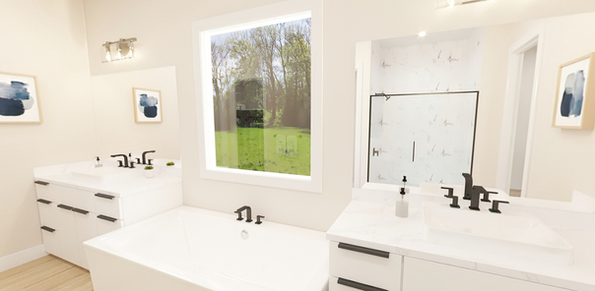
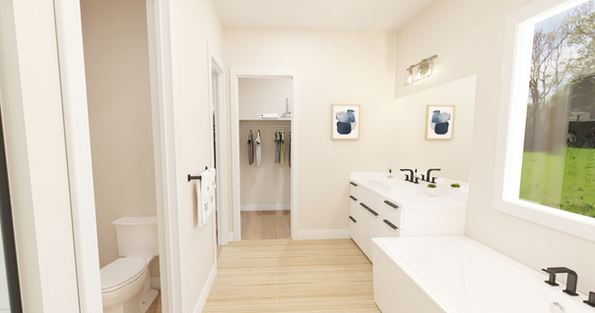
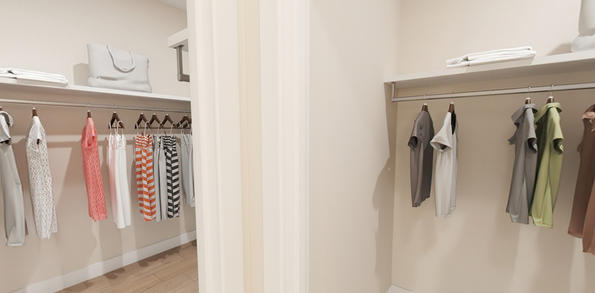
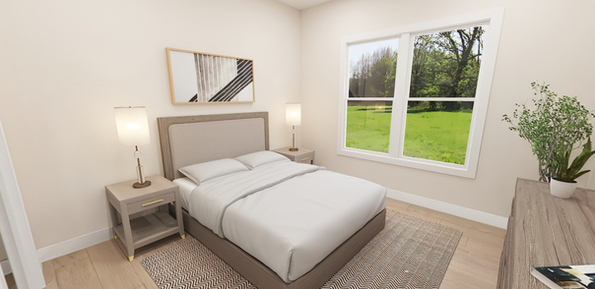
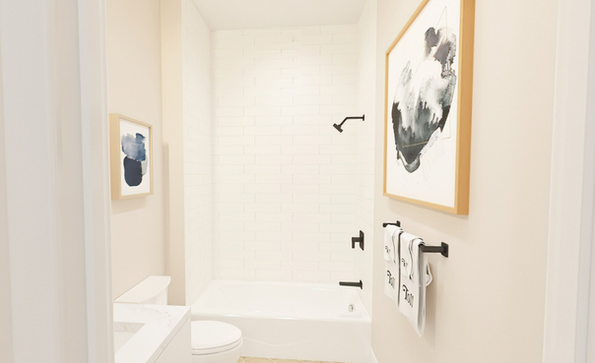
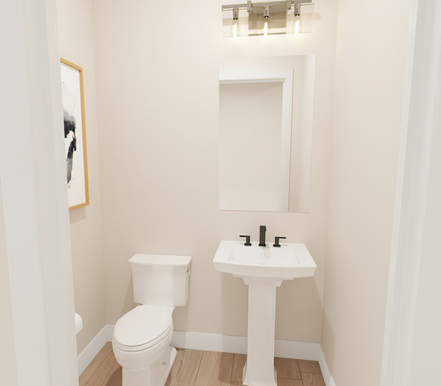
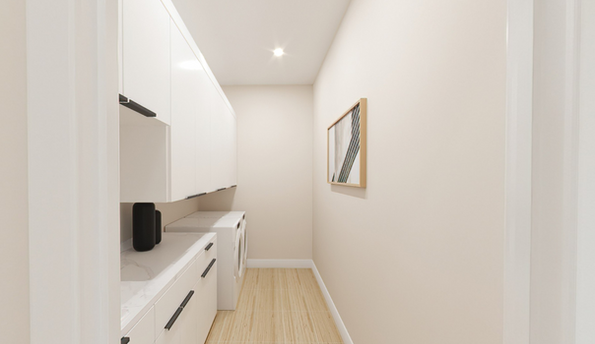
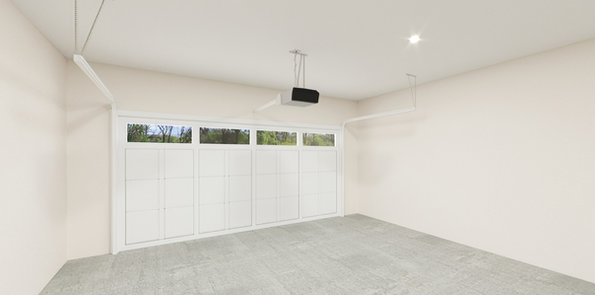
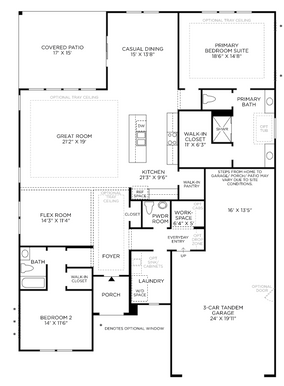


















Longleaf
2-3 Beds | 2.5 Baths |Flex room |Covered Porch | 3 Garage |2478+ Sq. Ft
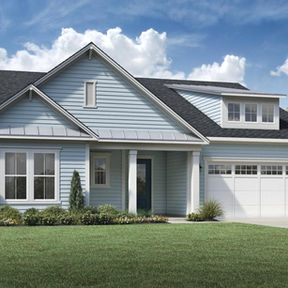



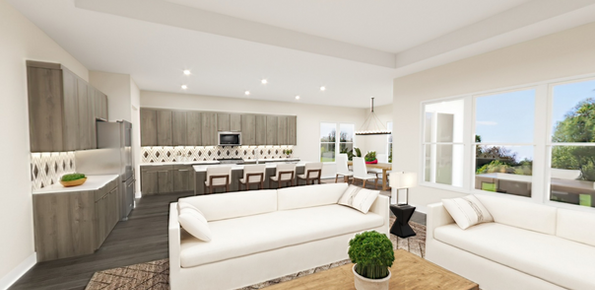
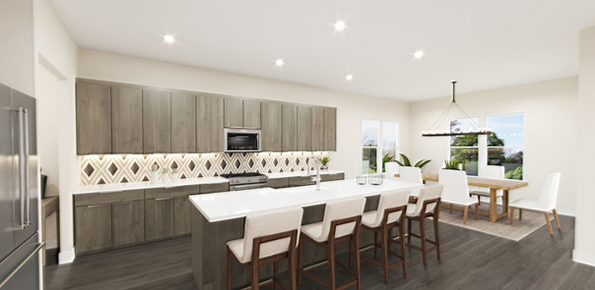
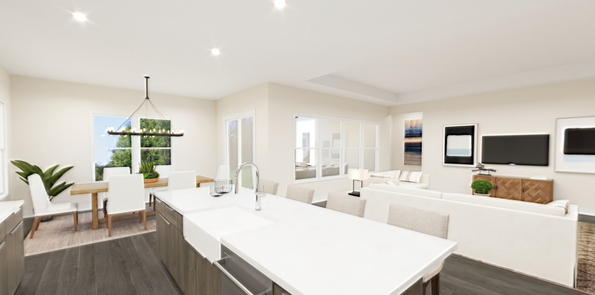
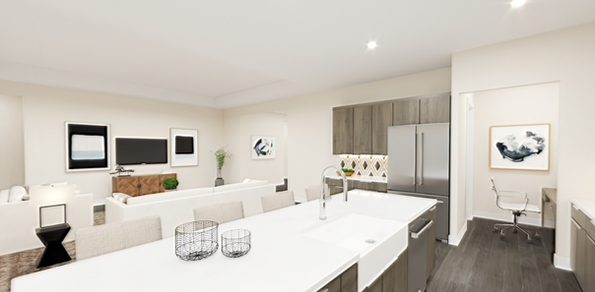
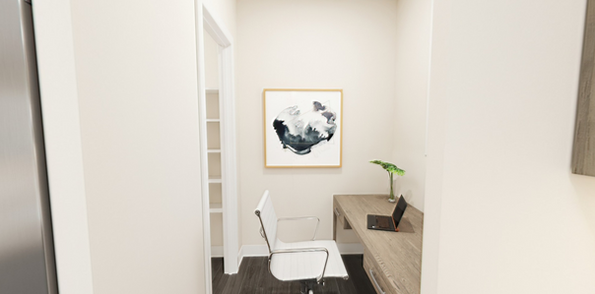

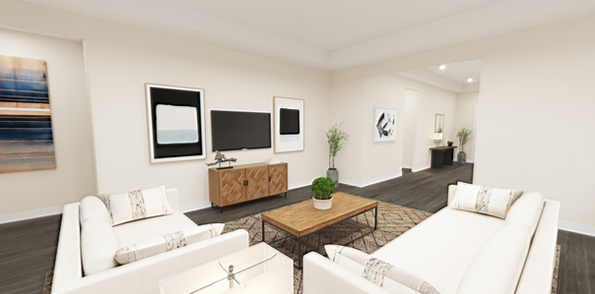
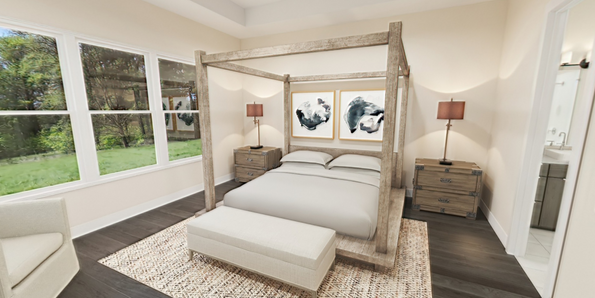

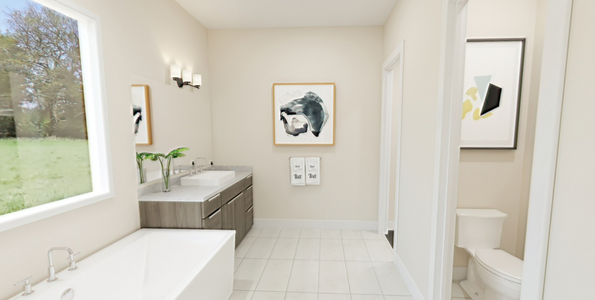
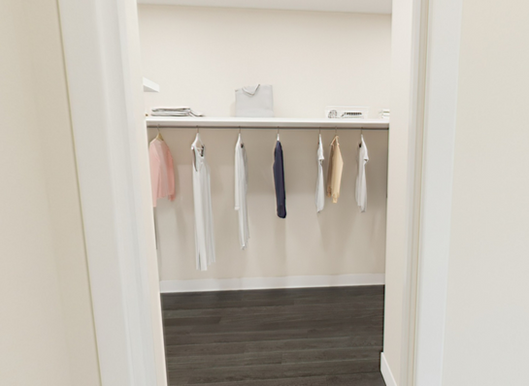

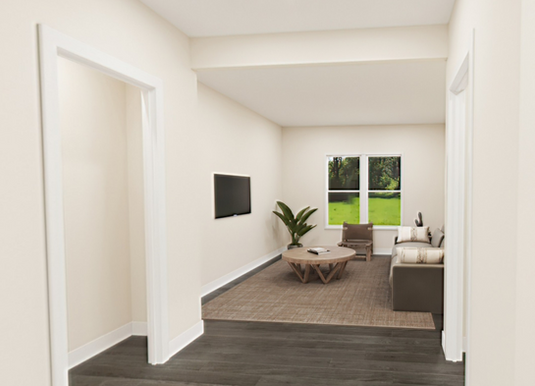
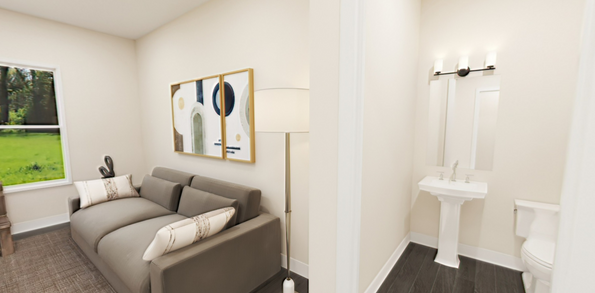

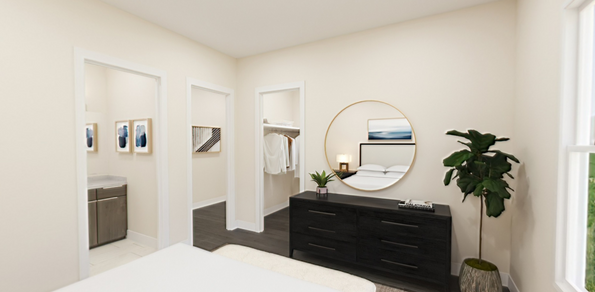
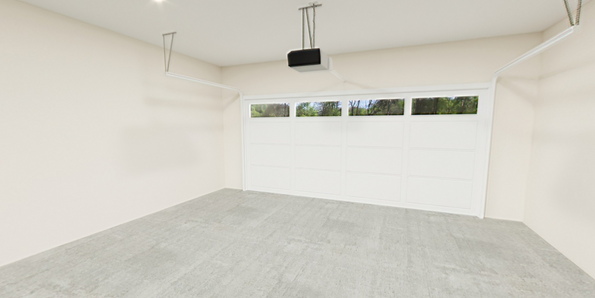
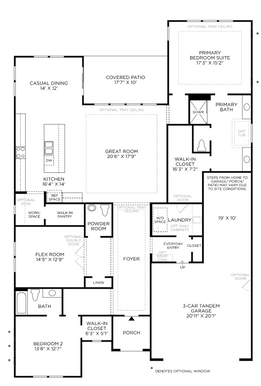




















The perfect balance for the everyday and the extraordinary, the Longleaf features open concept living alongside cozy, quiet spaces. The graceful foyer hallway flows into the expansive great room with desirable large covered patio, open to the casual dining area and well-designed kitchen complete with large center island with breakfast bar, plenty of counter and cabinet space, and roomy walk-in pantry. The charming primary bedroom suite is enhanced by a deluxe walk-in closet and marvelous primary bath with dual vanities, large luxe shower, and private water closet. The secluded secondary bedroom suite features a walk-in closet and private bath. Additional highlights include a flex room off the foyer, thoughtful workspace off the kitchen, convenient powder room and everyday entry, centrally located laundry, and additional storage.
Home Design Highlights
-
Great room, casual dining area, and covered patio overlook the kitchen, ideal for entertaining all year.
-
Charming primary bedroom suite features deluxe walk-in closet and marvelous primary bath.
-
Secluded flex room and thoughtful workspace provide versatile living and entertaining options.
Jessamine Elite
3-4 Beds | 3.5 Baths |Flex room |Loft | Covered Porch | 2 Garage |2945+ Sq. Ft
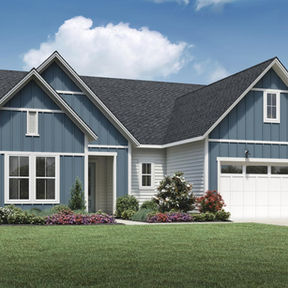
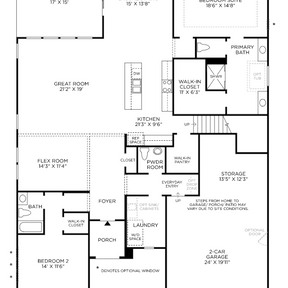
Perfect for entertaining, the Jessamine Elite leaves a stunning first impression, with a spacious foyer opening to the expansive great room, flex room, and views to the large covered patio. The well-appointed kitchen overlooks a bright casual dining area, and is complemented by a large center island with breakfast bar, plenty of counter and cabinet space, and sizable walk-in pantry. The primary bedroom suite is a true retreat with a massive walk-in closet and luxurious primary bath with dual vanities, large luxe shower, and private water closet. The secondary bedroom features a walk-in closet and private bath. Secluded on the second floor and central to a generous loft, an additional bedroom suite features ample closet space and shared hall bath. Additional highlights include convenient powder room and everyday entry, centrally located laundry, and additional storage throughout.
Home Design Highlights
-
Great room, casual dining area, and covered patio are central to the kitchen, excellent for year-round entertaining.
-
Marvelous primary bedroom suite features massive walk-in closet and luxurious primary bath.
-
Generous loft and spacious flex room offer versatile living and entertaining options.




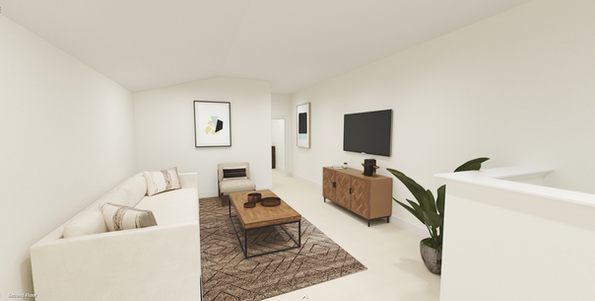
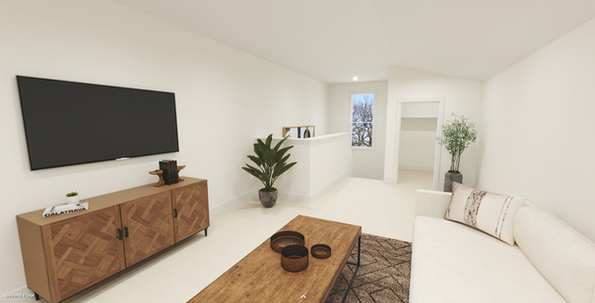

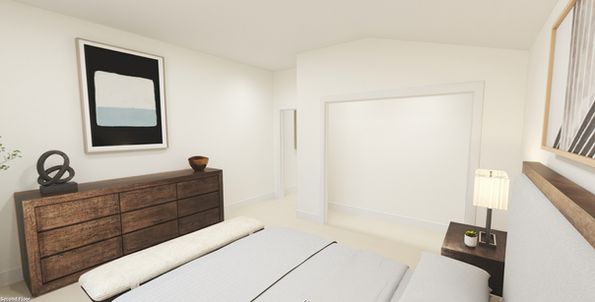


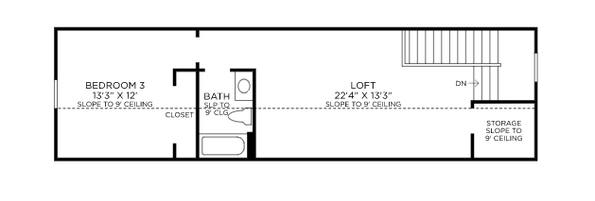




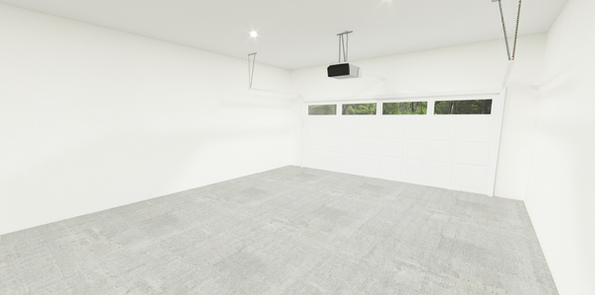
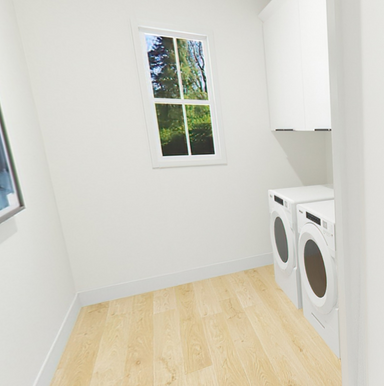

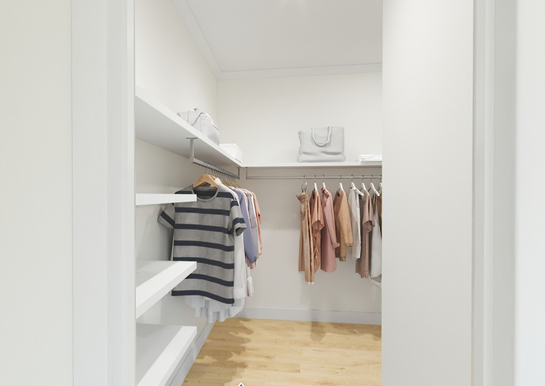
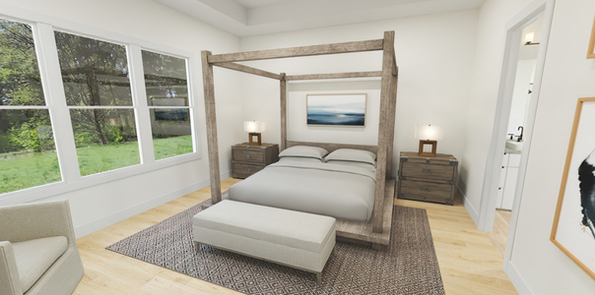
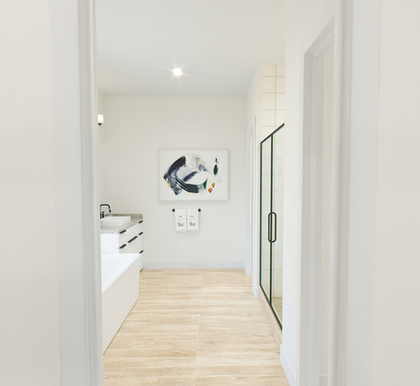





















Okatee
2-3 Beds | 2-3.5 Baths |Flex room |Covered Porch | 3 Garage |2530+ Sq. Ft
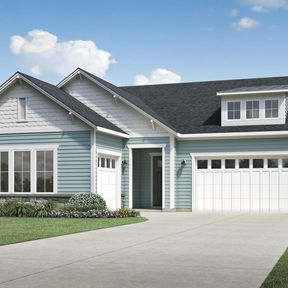

A spacious covered patio off the open concept living areas makes the Okatee the perfect setting for entertaining. An airy foyer opens immediately onto the spacious great room with adjacent flex room, casual dining area, and well-appointed kitchen featuring a large center island with breakfast bar, ample counter and cabinet space, and sizable walk-in pantry. Complementing the serene primary bedroom suite is an expansive walk-in closet and charming primary bath with dual-sink vanity, large luxe shower, linen storage, and private water closet. The secluded secondary bedroom features a walk-in closet and private bath. Additional highlights include a quiet workspace, convenient powder room and everyday entry, centrally located laundry, and additional storage.
Home Design Highlights
⦁ Great room, casual dining area, and covered patio are adjacent to the kitchen, perfect for entertaining all year.
⦁ Serene primary bedroom suite features expansive walk-in closet and charming primary bath.
⦁ Secluded workspace and spacious flex room offer versatile living and entertaining options.

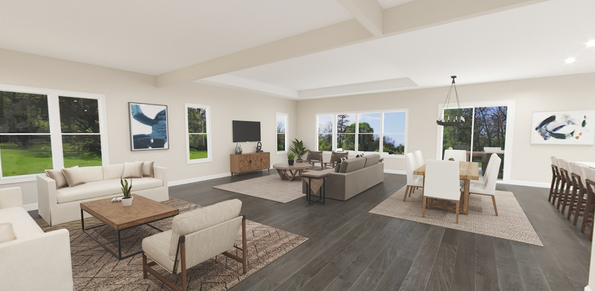
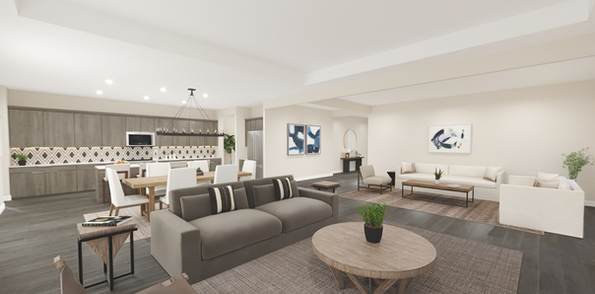

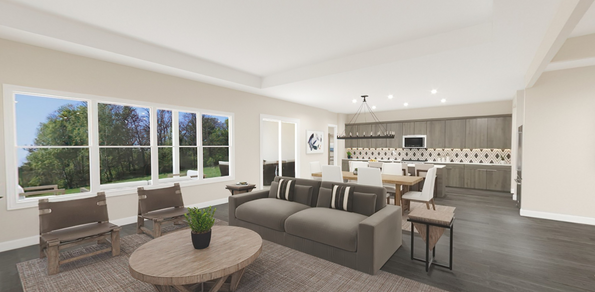


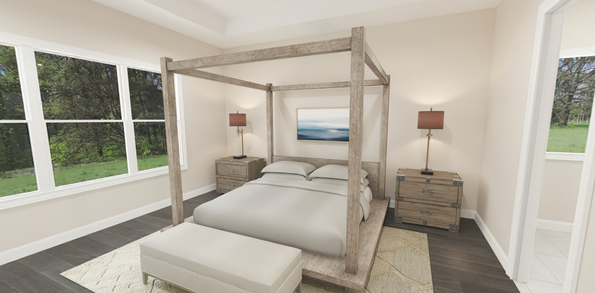

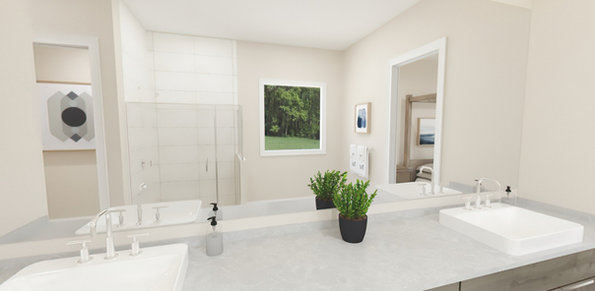
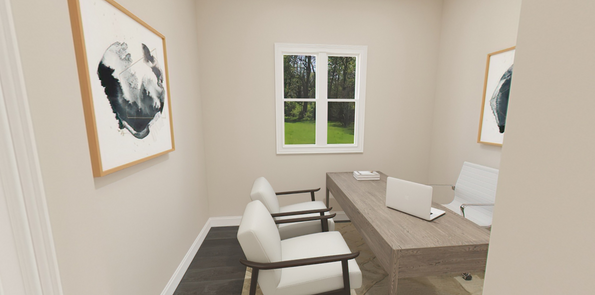
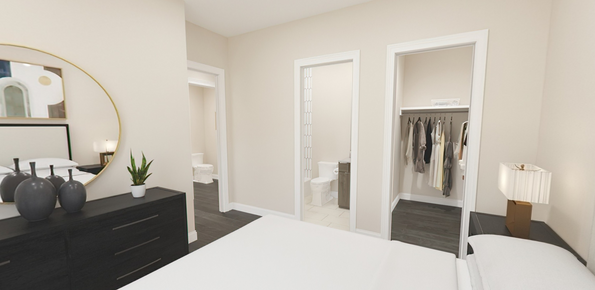
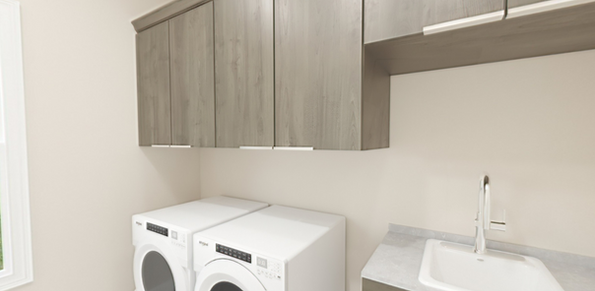

















Saltmeadow
3 Beds | 2.5 Baths |Flex room |Covered Porch | 3 Garage |2702+ Sq. Ft
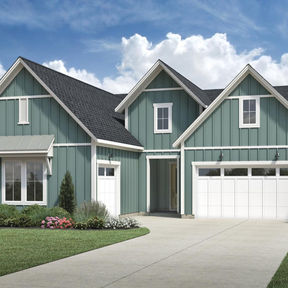

Designed with space to share and room to spare, the Saltmeadow features an impressive great room with views to the desirable large covered patio beyond and a spacious flex room and workspace. Central to the well-appointed kitchen is a casual dining area, overlooking the large center island with breakfast bar, ample counter and cabinet space, and sizable walk-in pantry. The magnificent primary bedroom suite is complete with dual walk-in closets and lovely primary bath with dual vanities, large luxe shower, and private water closet. Secondary bedrooms feature roomy closets and shared hall bath. Additional highlights include a convenient powder room and everyday entry, centrally located laundry, and additional storage.
Home Design Highlights
-
Great room, casual dining area, and covered patio are convenient to the kitchen, excellent for entertaining all year.
-
Magnificent primary bedroom suite features dual walk-in closets and lovely primary bath.
-
Thoughtful workspace and secluded flex room offer versatile living and entertaining options.

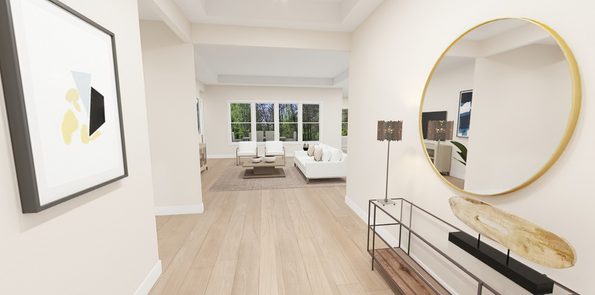

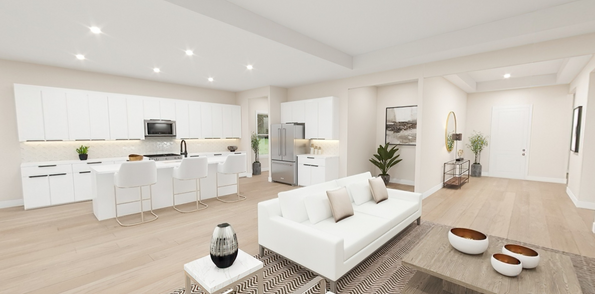
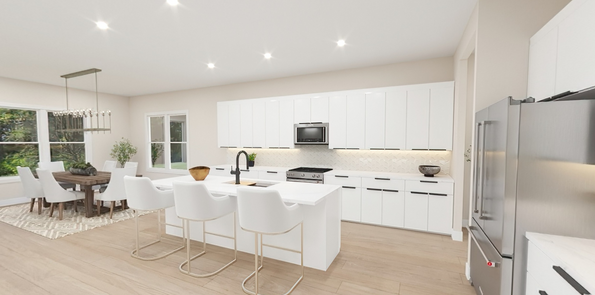




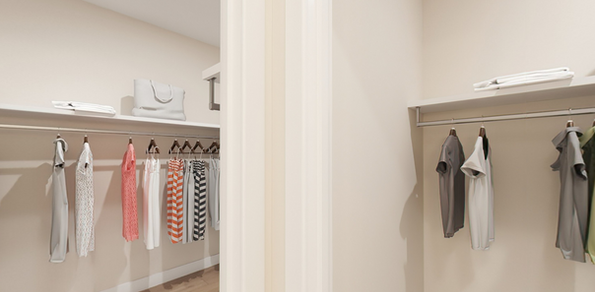
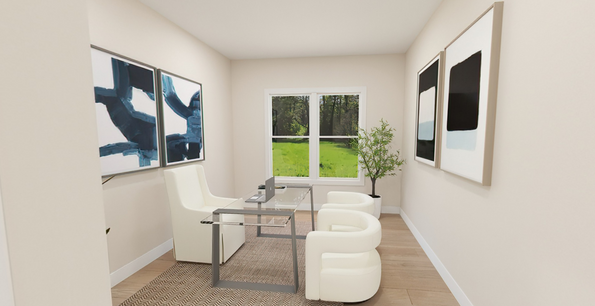

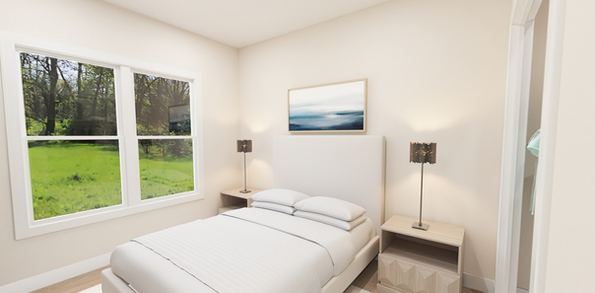
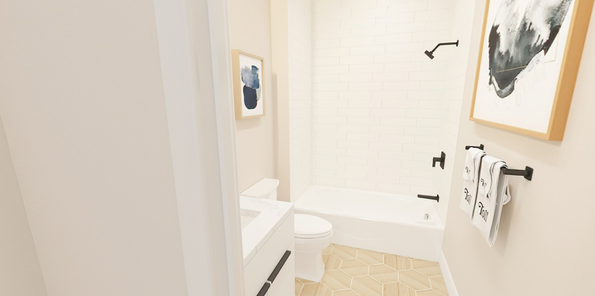


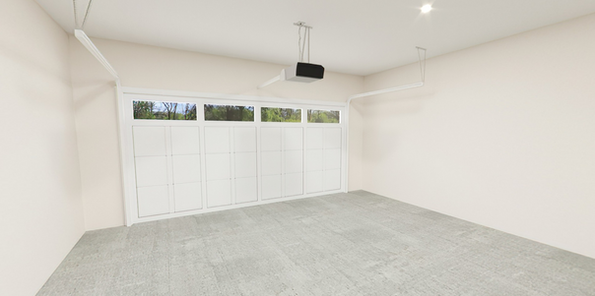





















We're here to help!
(843) 533-8125
Call to speak with a David Dale Team Member Now!
Shoreside Collection
The Shoreside Collection has 5 models to choose from. They are charming single-level homes ranging from 2775 to 3542 square feet with stunning architectural styles.
Breakwater
2,775 Sq. Ft.
1 Story | 3 Beds | 3 Baths |
3 Garages
Estuary
2,892 Sq. Ft.
1 Story | 3 Beds | 2 Baths |
3 Garages
Hammock
2,945 Sq. Ft.
1 Story | 3 Beds | 2 Baths |
3 Garages
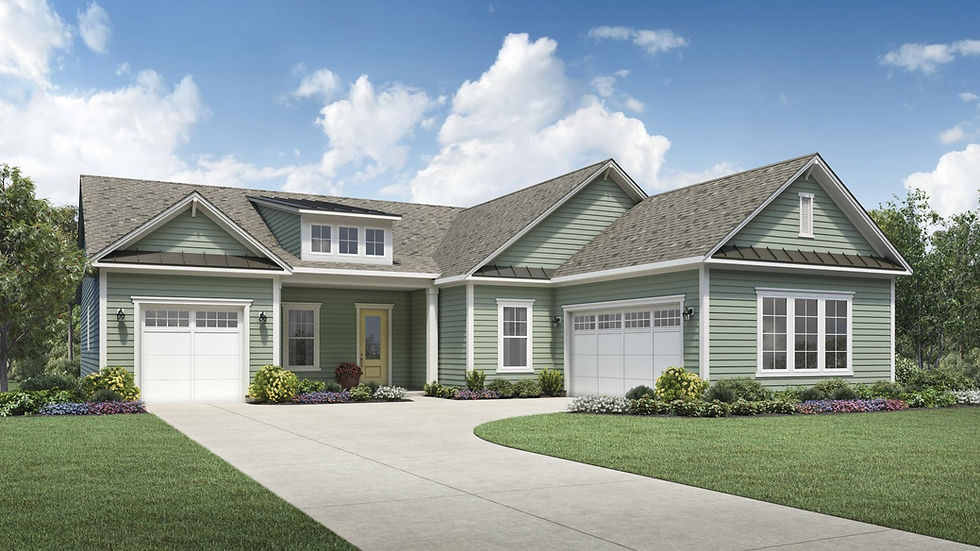
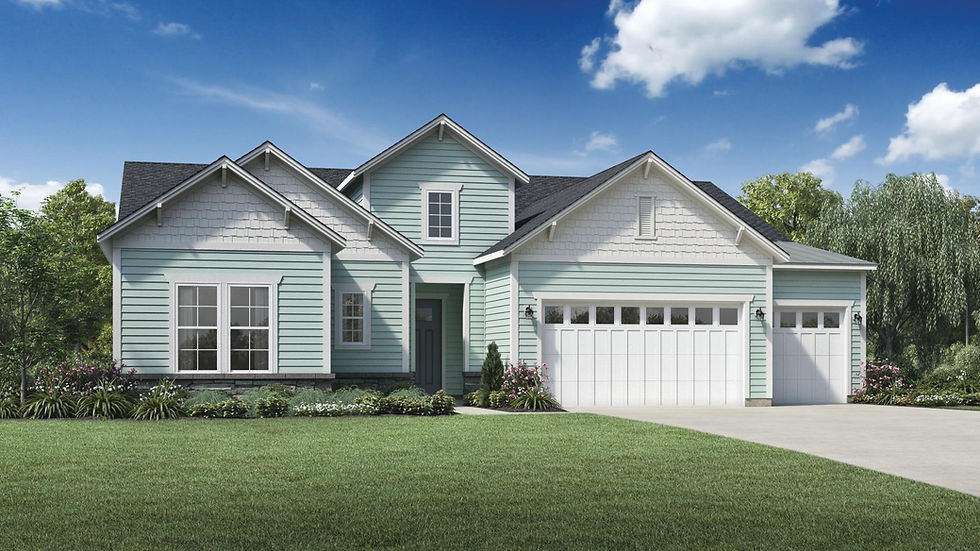
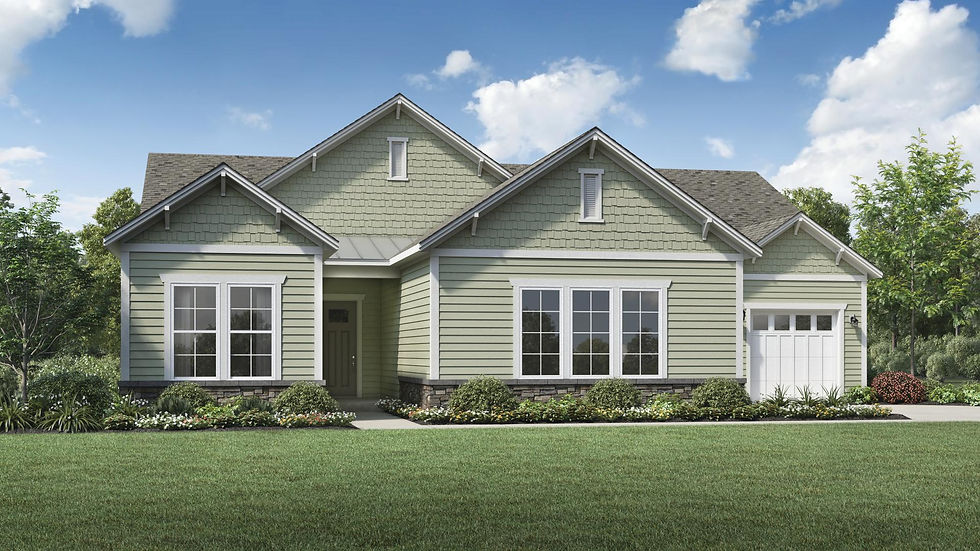
Shoal
3,099 Sq. Ft.
1 Story | 3 Beds | 3 Baths |3 Garages
Breakwater Elite
3,542 Sq. Ft.
2 Stories | 4 Beds | 4 Baths |3 Garages
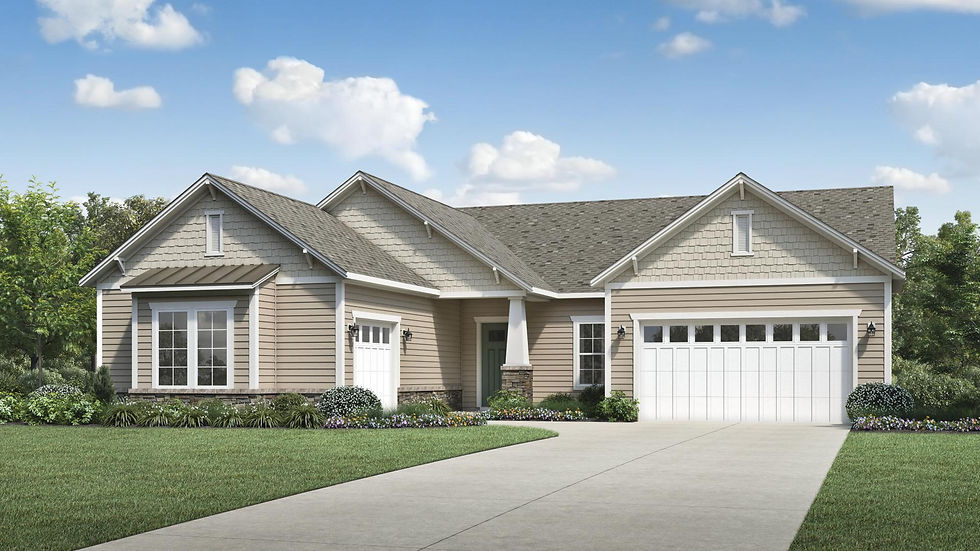

Breakwater
3 Beds | 2-3.5 Baths |Flex room |Covered Porch | 3 Garage |2775+ Sq. Ft


The Breakwater offers the perfect space for every moment. From its bright foyer with adjacent workspace to its expansive great room with views to the large covered patio to its secluded flex room, the Breakwater is elegantly versatile. The well-appointed kitchen is central to a spacious casual dining area, and features a large center island with breakfast bar, plenty of counter and cabinet space, and roomy walk-in pantry. The graceful, private primary bedroom suite is enhanced by a sizable walk-in closet and lovely primary bath with dual vanities, large luxe shower, linen storage, and water closet. Secondary bedrooms feature ample closets and shared hall bath. Additional highlights include convenient powder room, everyday entry, centrally located laundry, and additional storage.
Home Design Highlights
⦁ Great room, casual dining area, and covered patio are adjacent to the kitchen, excellent for entertaining.
⦁ Graceful primary bedroom suite features sizable walk-in closet and lovely primary bath.
⦁ Thoughtful workspace off the foyer and secluded flex room offers versatile living and entertaining options.

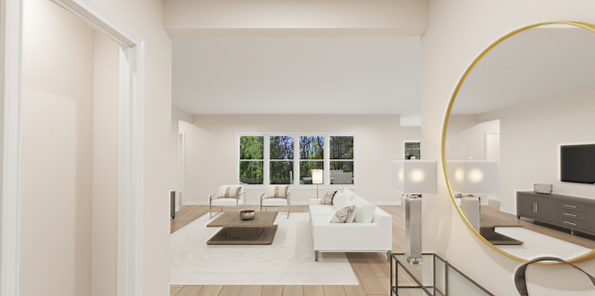

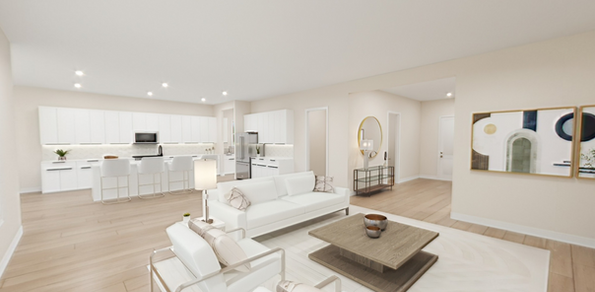
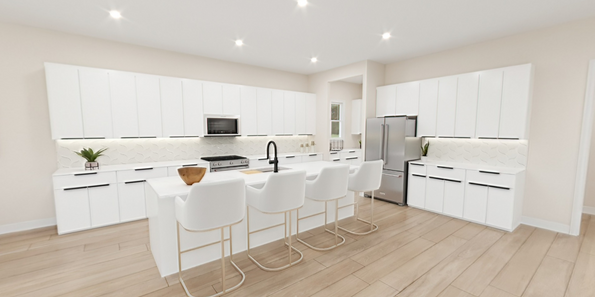


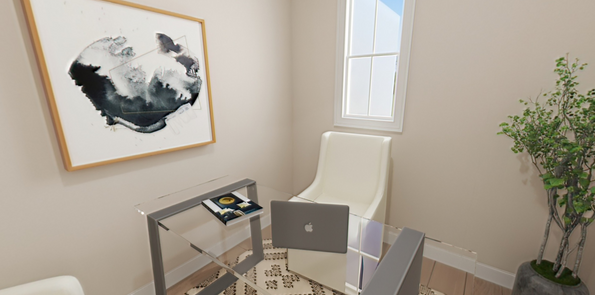
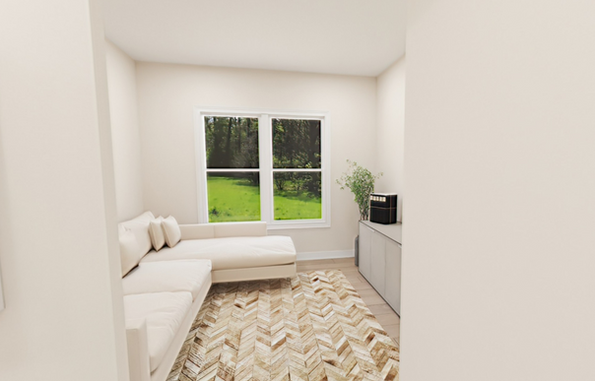
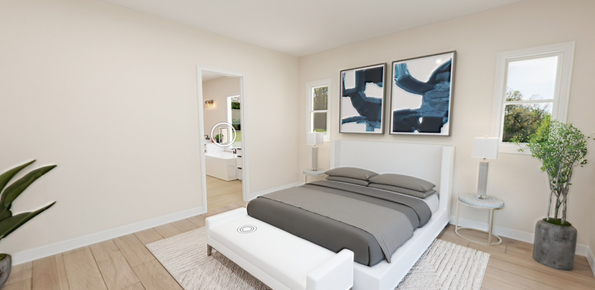

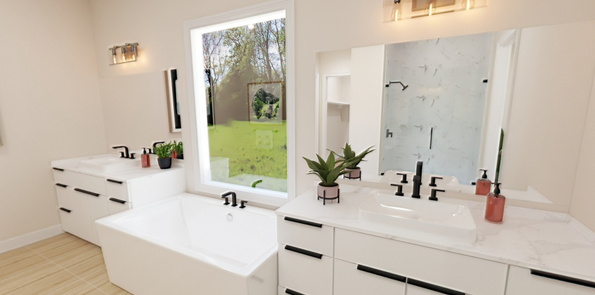
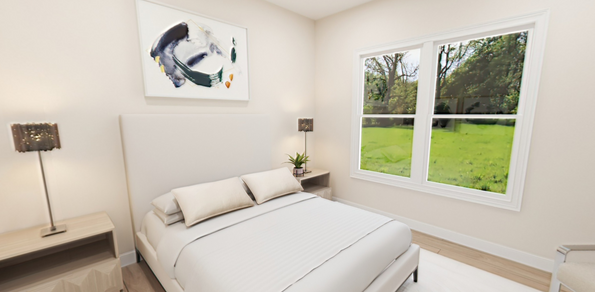

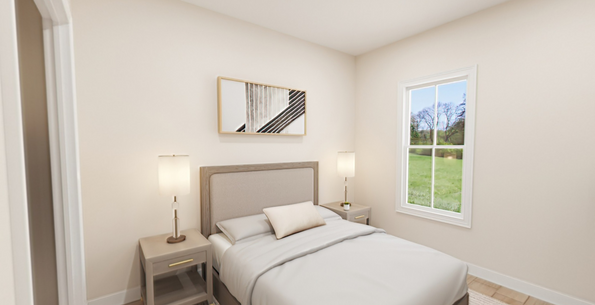
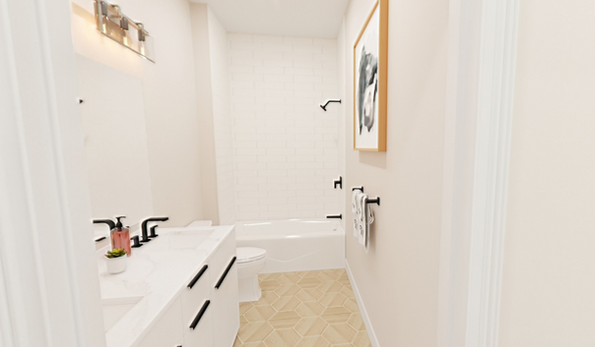
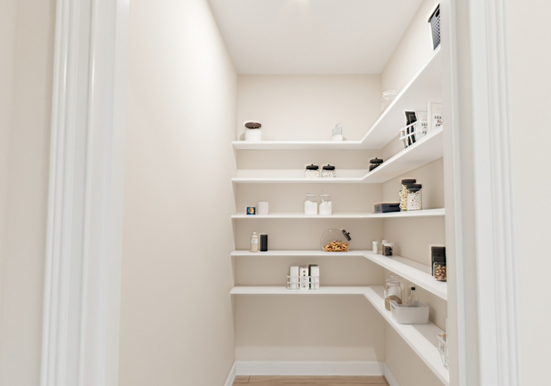

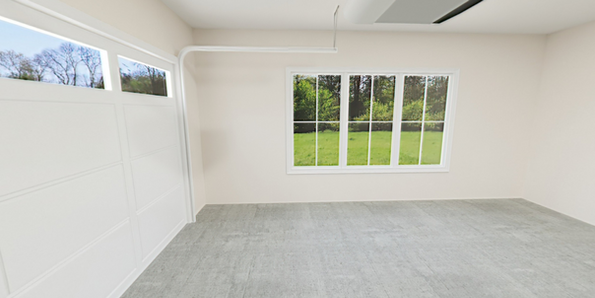























Estuary
3 Beds | 2.5 Baths |Flex room |Covered Porch | 3 Garage |2892+ Sq. Ft

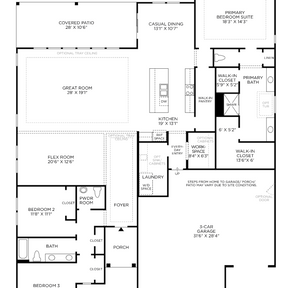
Designed with the entertainer in mind, the Estuary features a spacious foyer opens up to a large flex room, expansive great room, and casual dining area with views to the large rear covered patio. Complete with large center island with breakfast bar, the kitchen offers generous counter and cabinet space and a sizable walk-in pantry. The splendid primary bedroom suite is complemented by an ample walk-in closet and luxe primary bath with dual-sink vanity, oversize shower with drying area, linen storage, and private water closet. The secondary bedroom features a roomy closet and shared hall bath. Additional highlights include a convenient powder room and everyday entry with drop zone, centrally located laundry, and additional storage.
Home Design Highlights
⦁ Great room, casual dining area, and covered patio are convenient to the kitchen, great for easy entertaining.
⦁ Secluded primary bedroom suite features dual walk-in closets and deluxe primary bath.
⦁ Spacious flex room and thoughtful workspace provide versatile living and entertaining options.

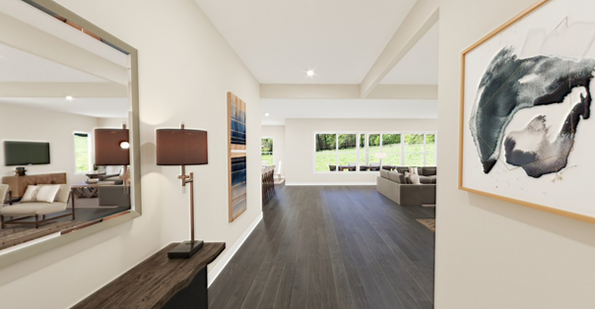
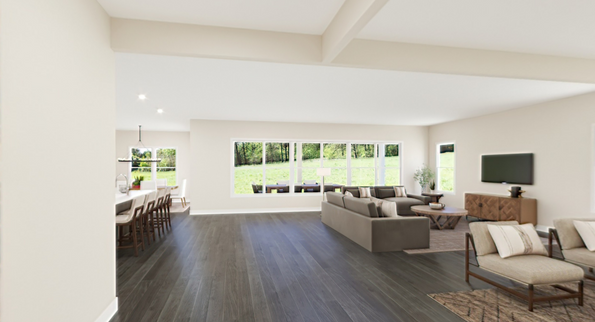

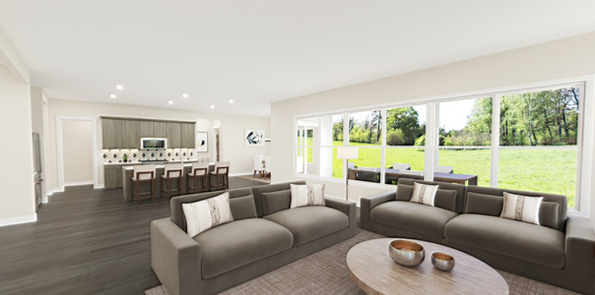


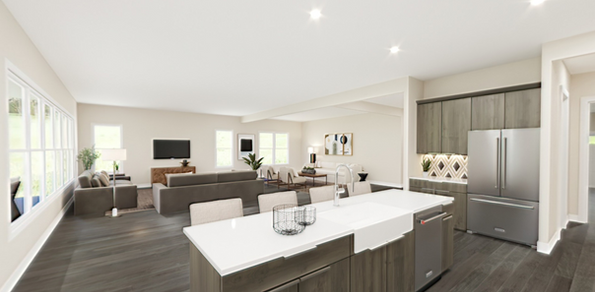
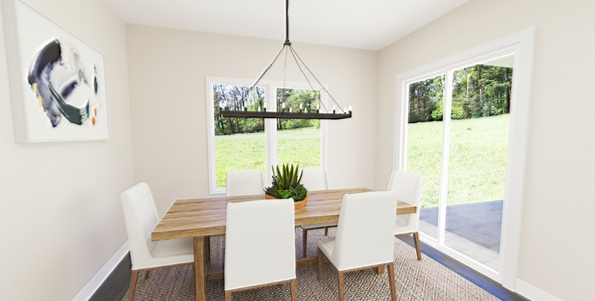
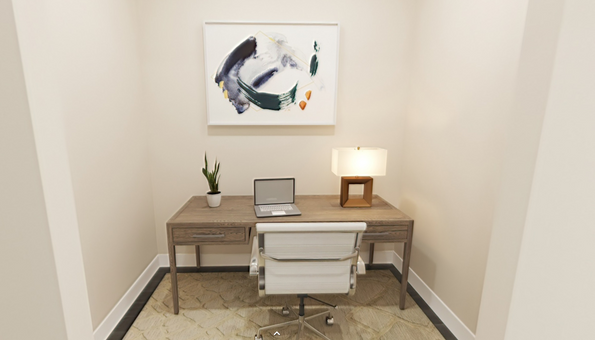
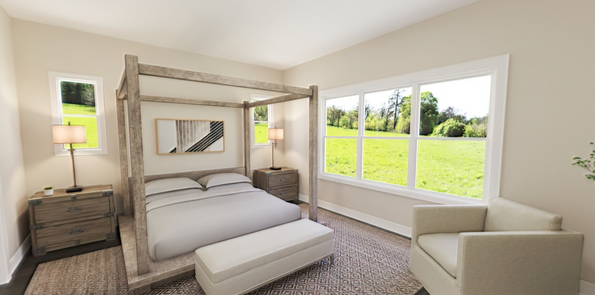
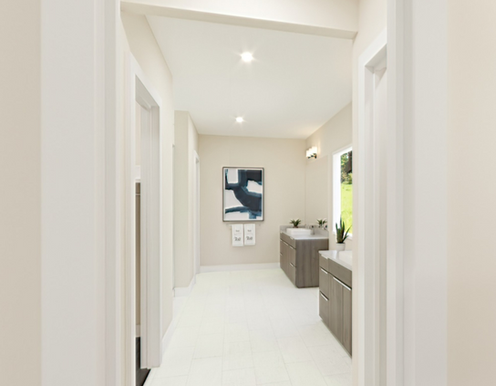


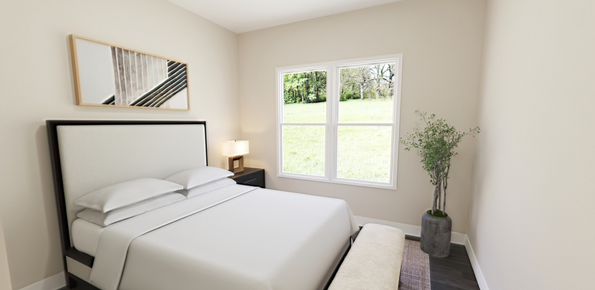
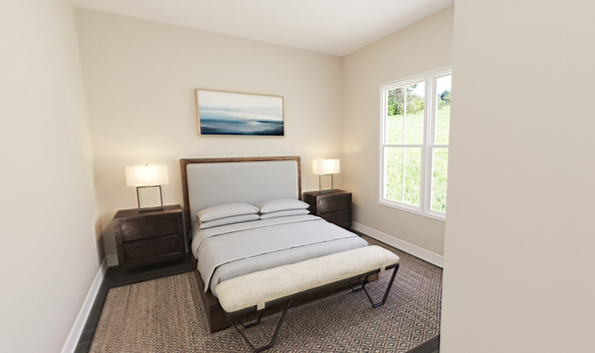
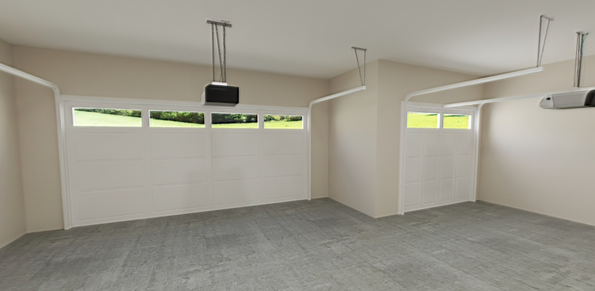



















Hammock
3 Beds | 2-3 Baths |Flex room |Covered Porch | 3 Garage |2945+ Sq. Ft

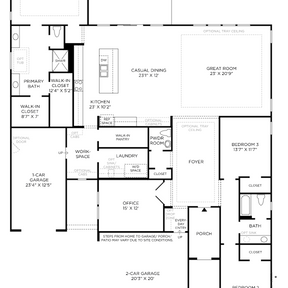
The perfect blend of open living area and quiet corners, the Hammock offers ample space for everything that matters. Featuring a secluded home office just off the spacious foyer, the Hammock is the perfect setting for a productive day. Beyond the foyer lies the expansive great room and casual dining area with views to the desirable covered patio beyond. A large center island with breakfast bar highlights the well-appointed kitchen, complete with plenty of counter and cabinet space and sizable walk-in pantry. The impressive primary bedroom suite is complemented by dual walk-in closets and stunning primary bath with dual vanities, large luxe shower, and private water closet. Secondary bedrooms feature ample closets and shared hall bath with separate vanity area. Additional highlights include a secluded office off the foyer, thoughtful workspace, convenient powder room and everyday entry, centrally located laundry, and additional storage.
Home Design Highlights
⦁ Great room, casual dining area, and covered patio are accessible to the kitchen, perfect for year-round entertaining.
⦁ Impressive primary bedroom suite features dual walk-in closets and stunning primary bath.

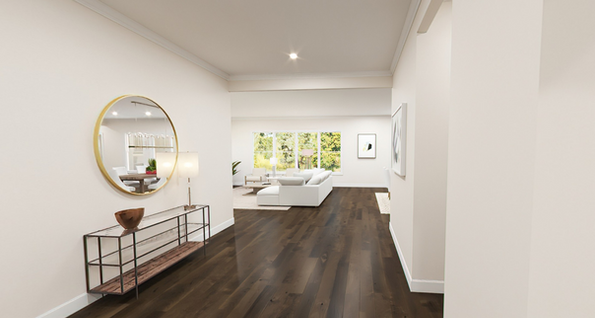
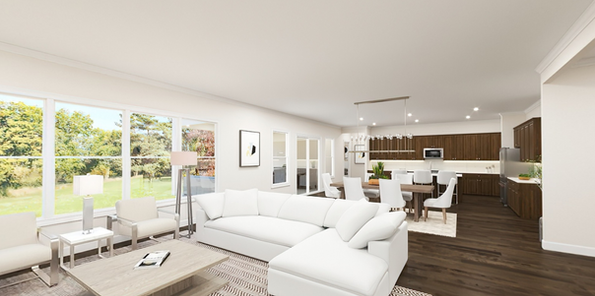
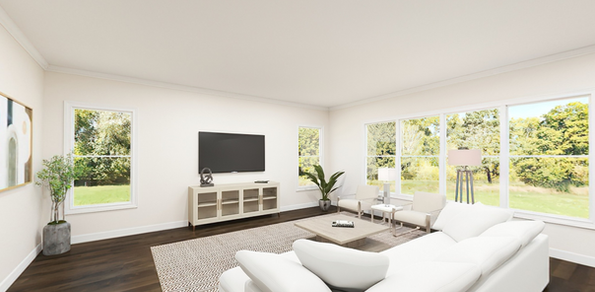

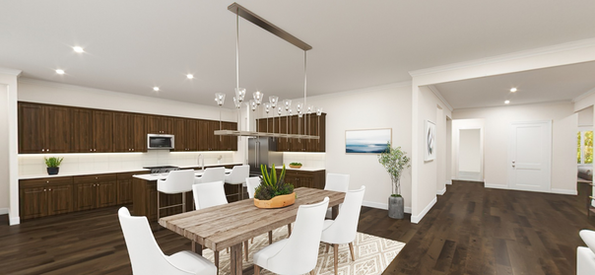
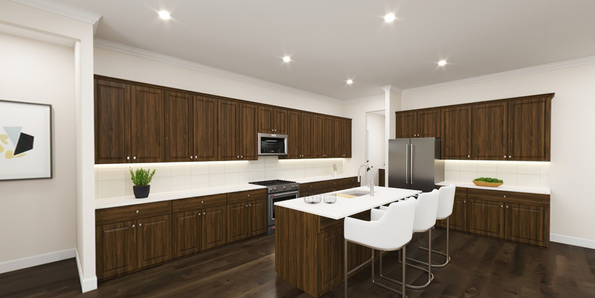

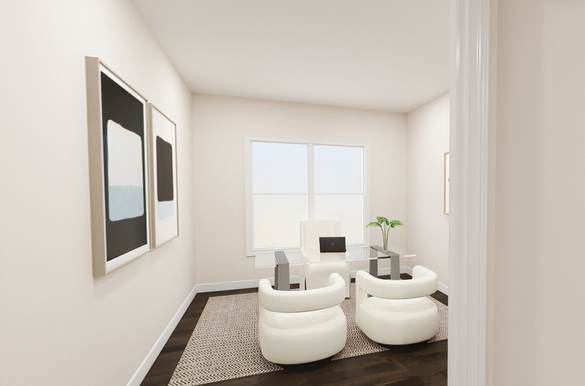
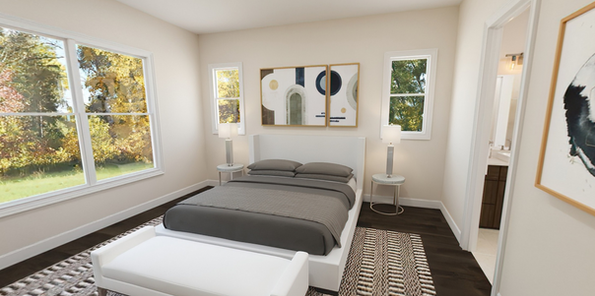
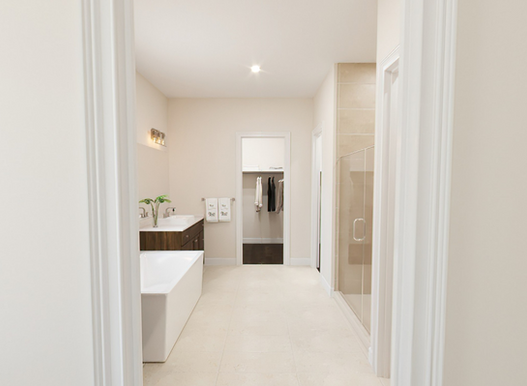
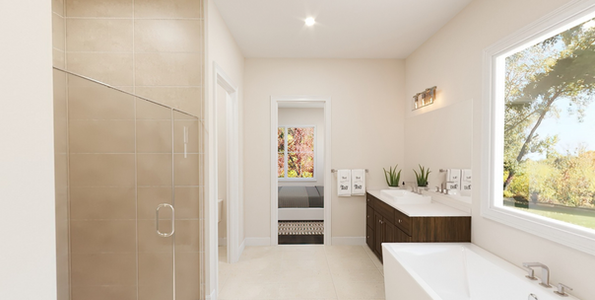
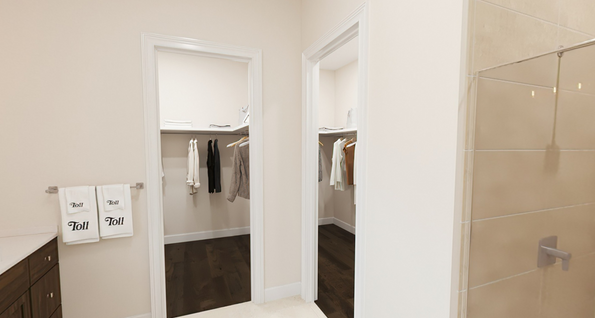
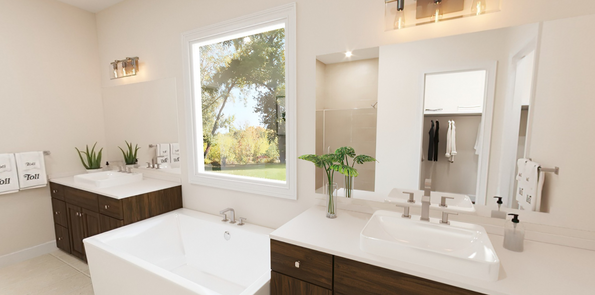
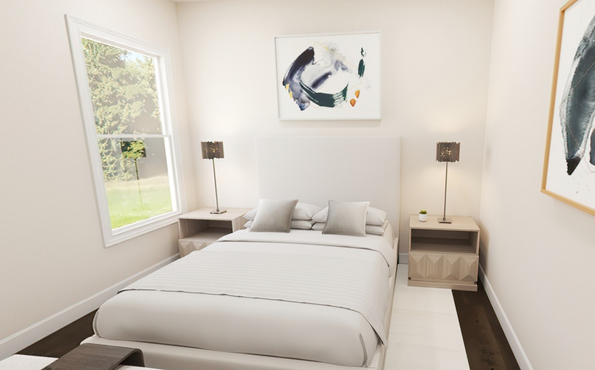
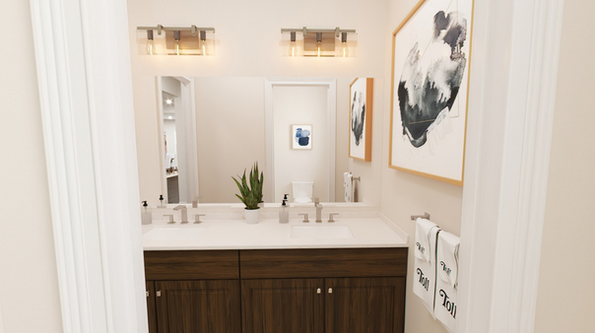
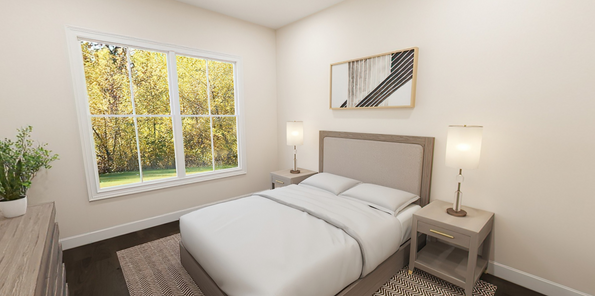
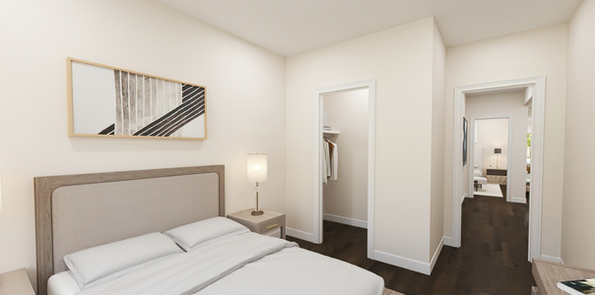
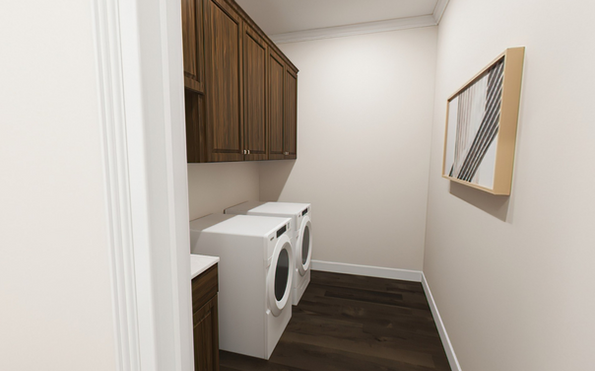

























Shoal
3 Beds | 3 Baths |Flex room |Covered Porch | 3 Garage |3099+ Sq. Ft

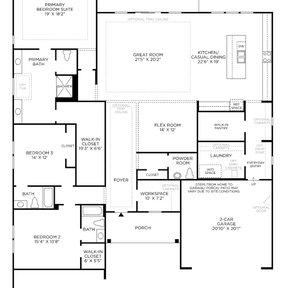
The Shoal's soaring foyer hall flows into the expansive open concept great room and flex room, with views to the desirable large rear covered patio. The well-appointed kitchen overlooks a bright casual dining area, and is enhanced by a large center island with breakfast bar, plenty of counter and cabinet space, and sizable walk-in pantry. The palatial primary bedroom suite is complemented by a stunning walk-in closet and elegant primary bath with dual vanities, large luxe shower, and private water closet. Secondary bedrooms feature ample closets and private baths. Additional highlights include a secluded workspace, convenient powder room and everyday entry, centrally located laundry, and additional storage.
Home Design Highlights
⦁ Great room, casual dining area, and covered patio overlook the kitchen, the perfect layout for entertaining.
⦁ Palatial primary bedroom suite features stunning walk-in closet and elegant primary bath.


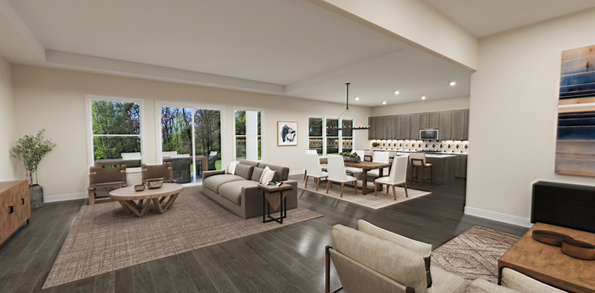
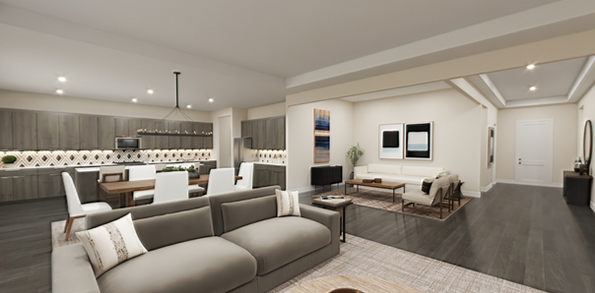


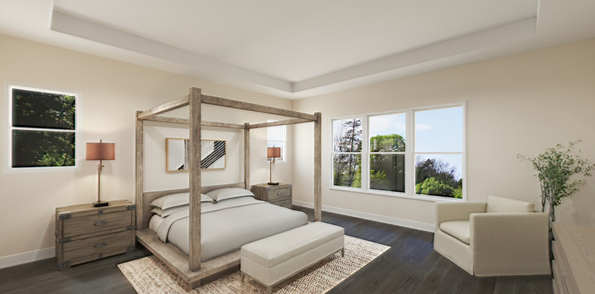


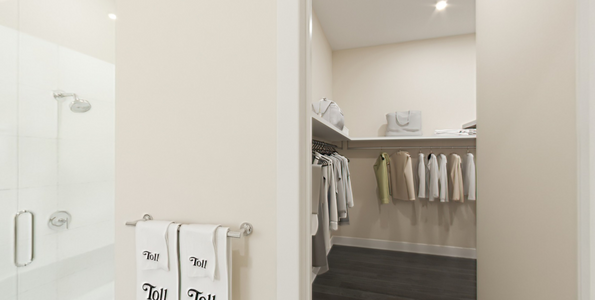

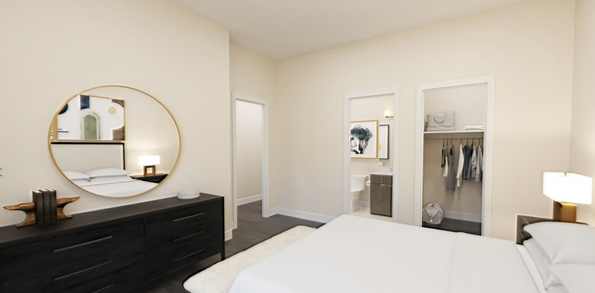
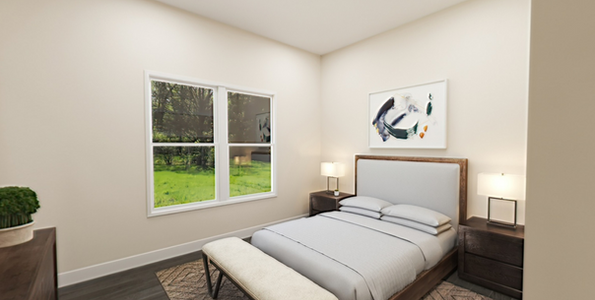
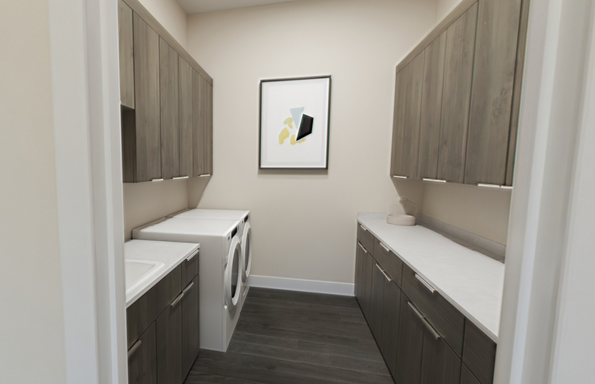
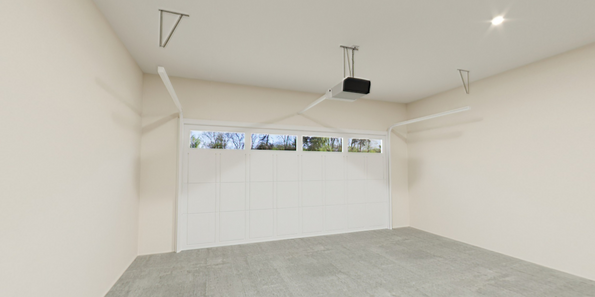



















Breakwater Elite
4 Beds | 3-4.5 Baths |Flex room |Loft | Covered Porch | 3 Garage |3542+ Sq. Ft
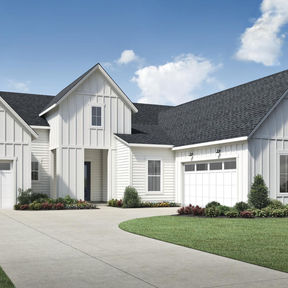

At the center of the Breakwater Elite, a splendid foyer flows into the expansive great room with access to a large covered patio. Overlooking a bright casual dining area, the well-designed kitchen is complete with a center island with breakfast bar, ample counter and cabinet space, and sizable walk-in pantry. The elegant primary bedroom suite is highlighted by a spacious walk-in closet and splendid primary bath with dual vanities, large luxe shower, linen storage, and private water closet. Secondary bedrooms feature roomy closets and shared hall bath. Secluded on the second floor, an additional bedroom suite with 1 and shared hall bath is central to a generous loft. Additional highlights include a flex room, thoughtful workspace on each floor, convenient powder room and everyday entry, centrally located laundry, and additional storage.
Home Design Highlights
⦁ Great room, casual dining area, and covered patio are accessible to the kitchen, ideal for easy entertaining.
⦁ Elegant primary bedroom suite features spacious walk-in closet and splendid primary bath.
⦁ Generous loft, dual workspaces, and secluded flex room provide versatile living and entertaining options.

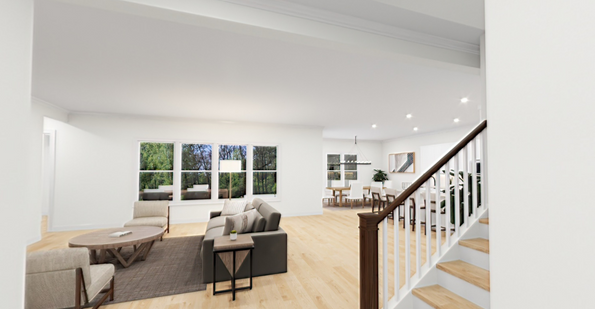
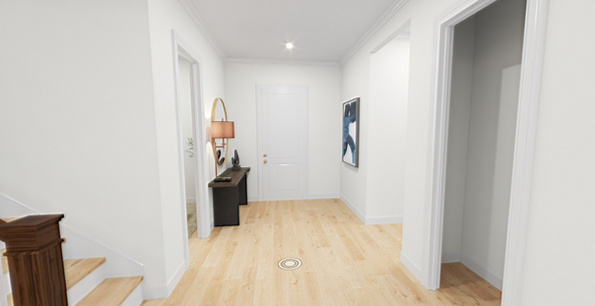

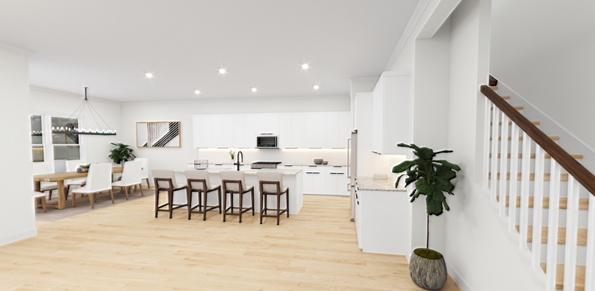
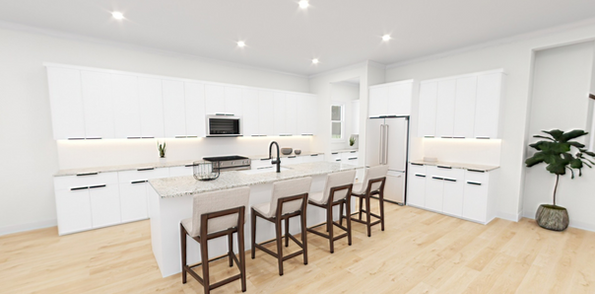
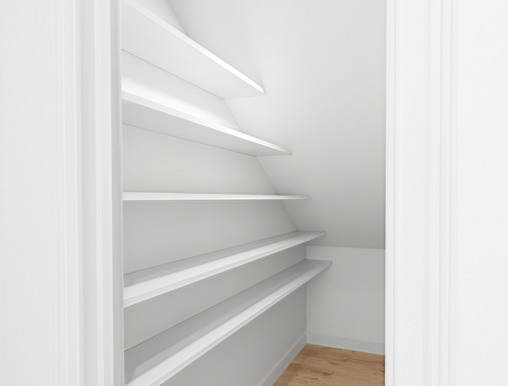

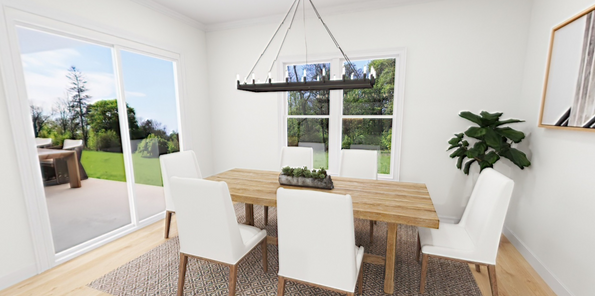
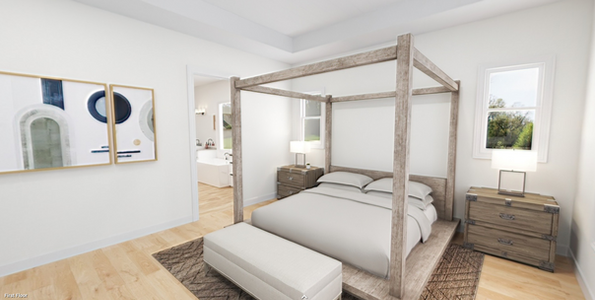


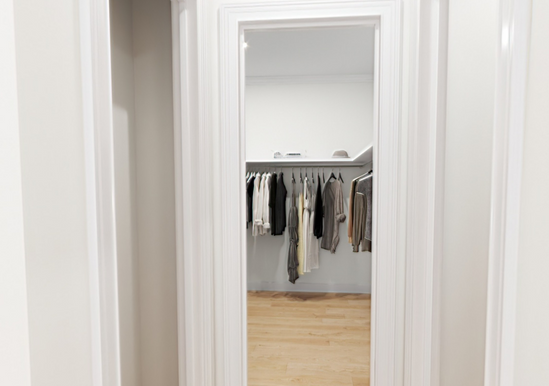
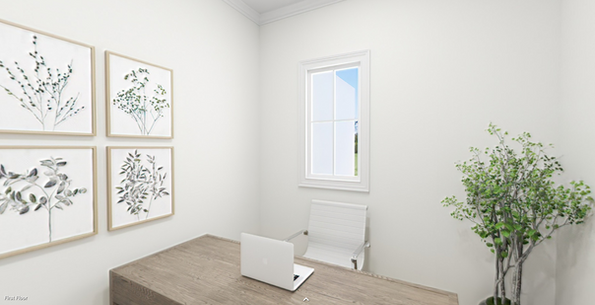
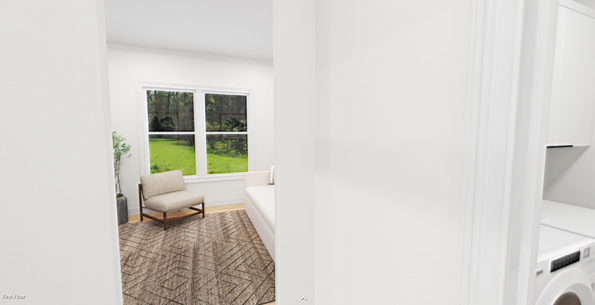
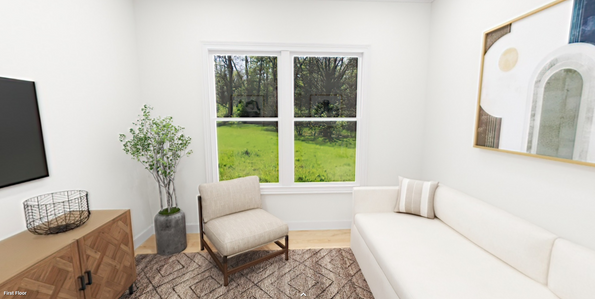

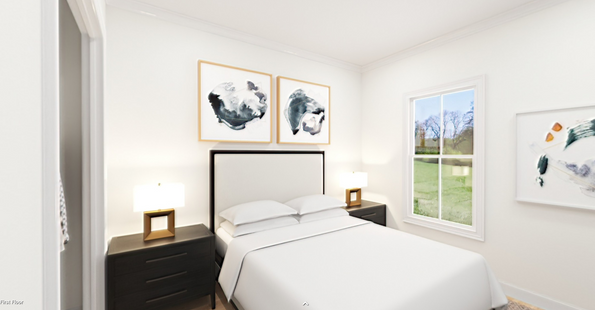

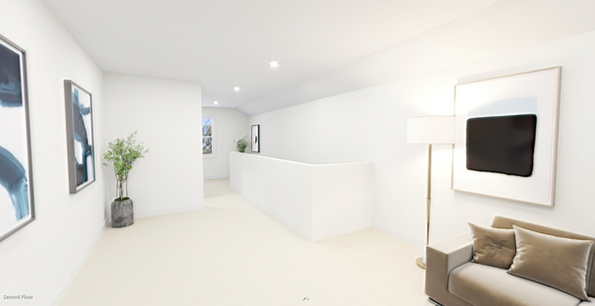
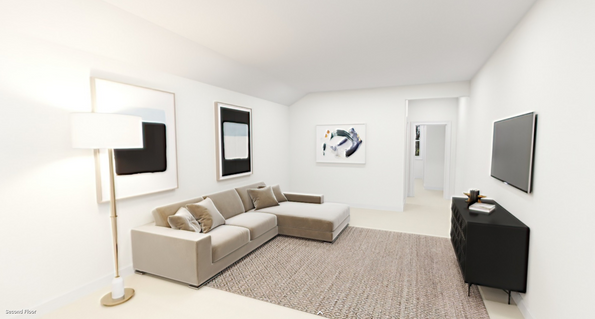
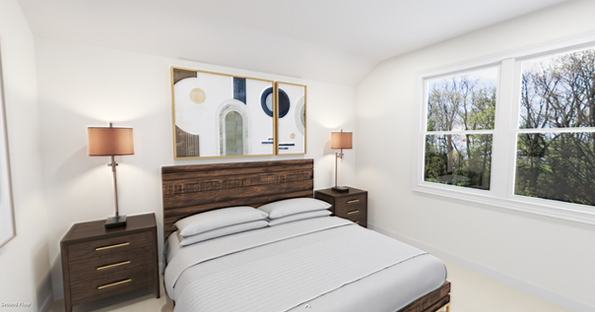
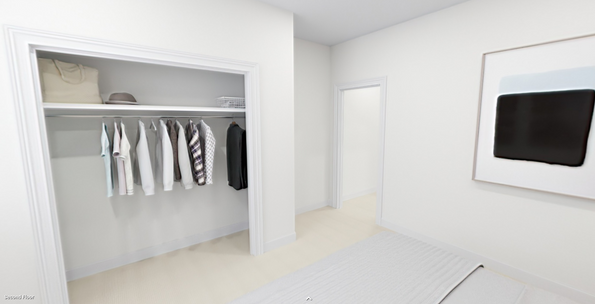
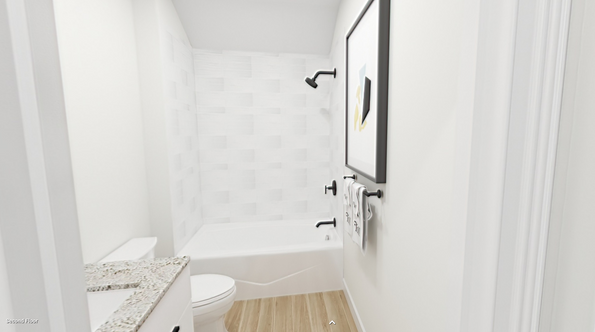
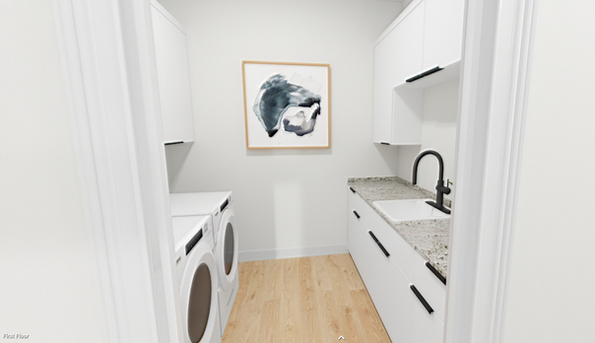
We're here to help!
(843) 533-8125
Call to speak with a David Dale Team Member Now!
We're here to help!
(843) 533-8125
Call us to speak with team member.
Mon-Fri: 8:00AM - 6:00PM ET
Sat: 11:00AM - 3:00PM ET
Sun: Closed
Want more community real estate info?

Have a question? Ready to explore a community or home?
Submit a request and a local expert from our real estate team will follow up with you soon.
-David & Dale Cross
Fast Facts
Price Range
High $200ks - Low $2m's
Home Types
Single-Family, Villas, Townhomes, Attached
Number of Homes
10,000+ | 6000 Acres of Natural Beauty, 1,500 acres of open land and wetlands.
Population
Approx. 20+K
New / Resale
Resales | New Construction
Age Restrictions
55+
Gated
Yes | Full Time Greeters Cottage | Private Community Security | Multip Gates RFID Resident Entrance
Construction Dates
Late 1990's - Present
Activity director
Yes - Full Time | Might be the most amenity rich 55+ Community in the lowcountry (36 Common Area buildings totaling 180,000 square feet of facilities, 3 fitness centers, 6 pools, (heated and 2 indoor), 3 Golf Courses, Paved Walk/Bike Paths, Beach Walk, Restaurants, Marina, Tennis, Pickleball, Clubs)

